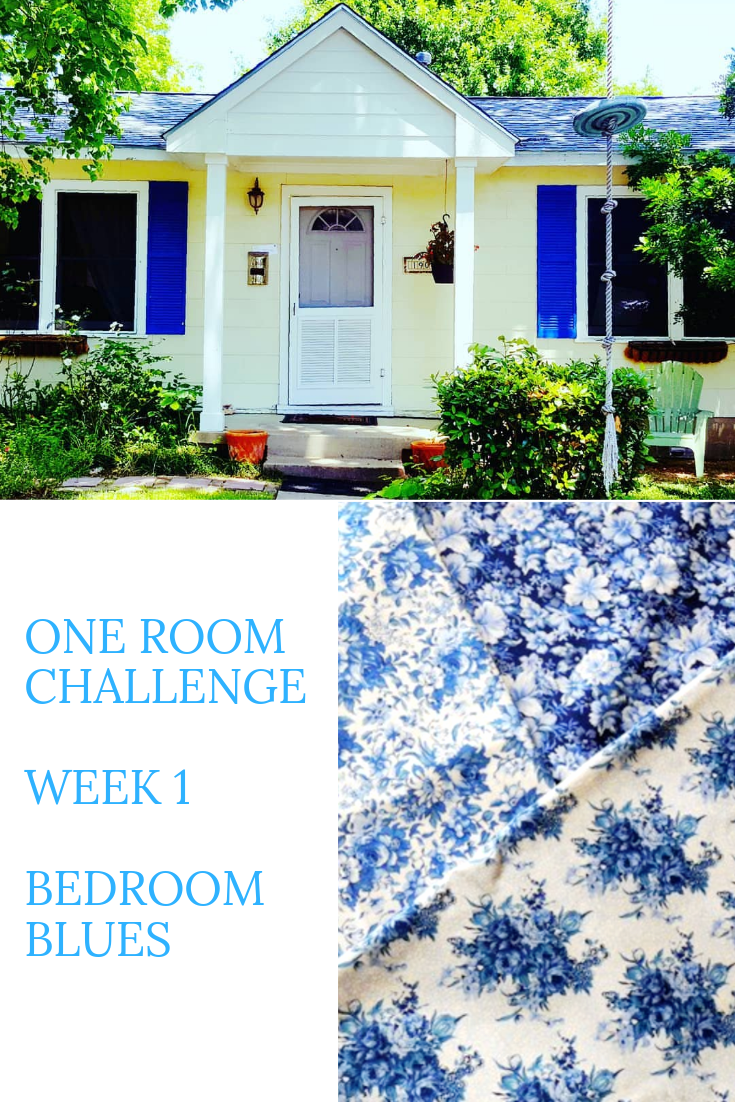
04 Apr Spring 2019 One Room Challenge: Week One – Bedroom Blues!
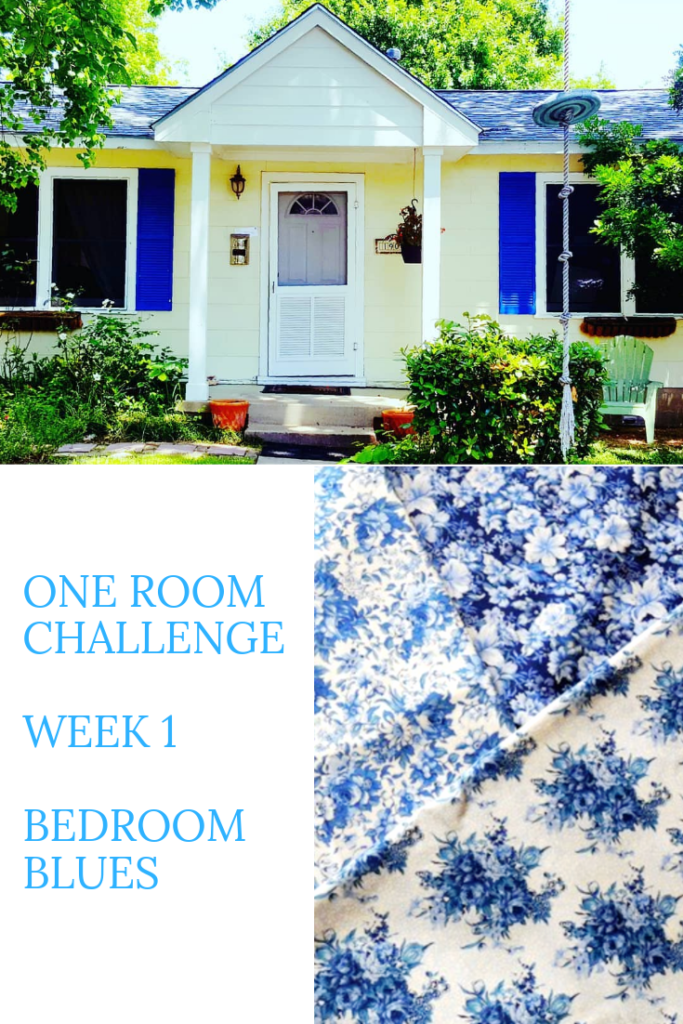
Today’s the day!!! Guest Participants are posting their Week One blog posts as I type this. I’ve been so focused on coming up with my One Room Challenge “Transformation Plan”, you know, making sure I have all my ducks in a row, that I have had to redo this entire first post! I approached it all wrong. So this is the do-over. Great start, Right?!?
Truthfully, I think I’ll be fine once I get this post out, but participating for the very first time, I must admit, has been a bit daunting.
Oh, you’re probably wondering, What the heck is she even talking about? Well, you’ll find out if you read this post. It’s the ONE ROOM CHALLENGE baby!!! And I am participating as a “Guest Participant”.
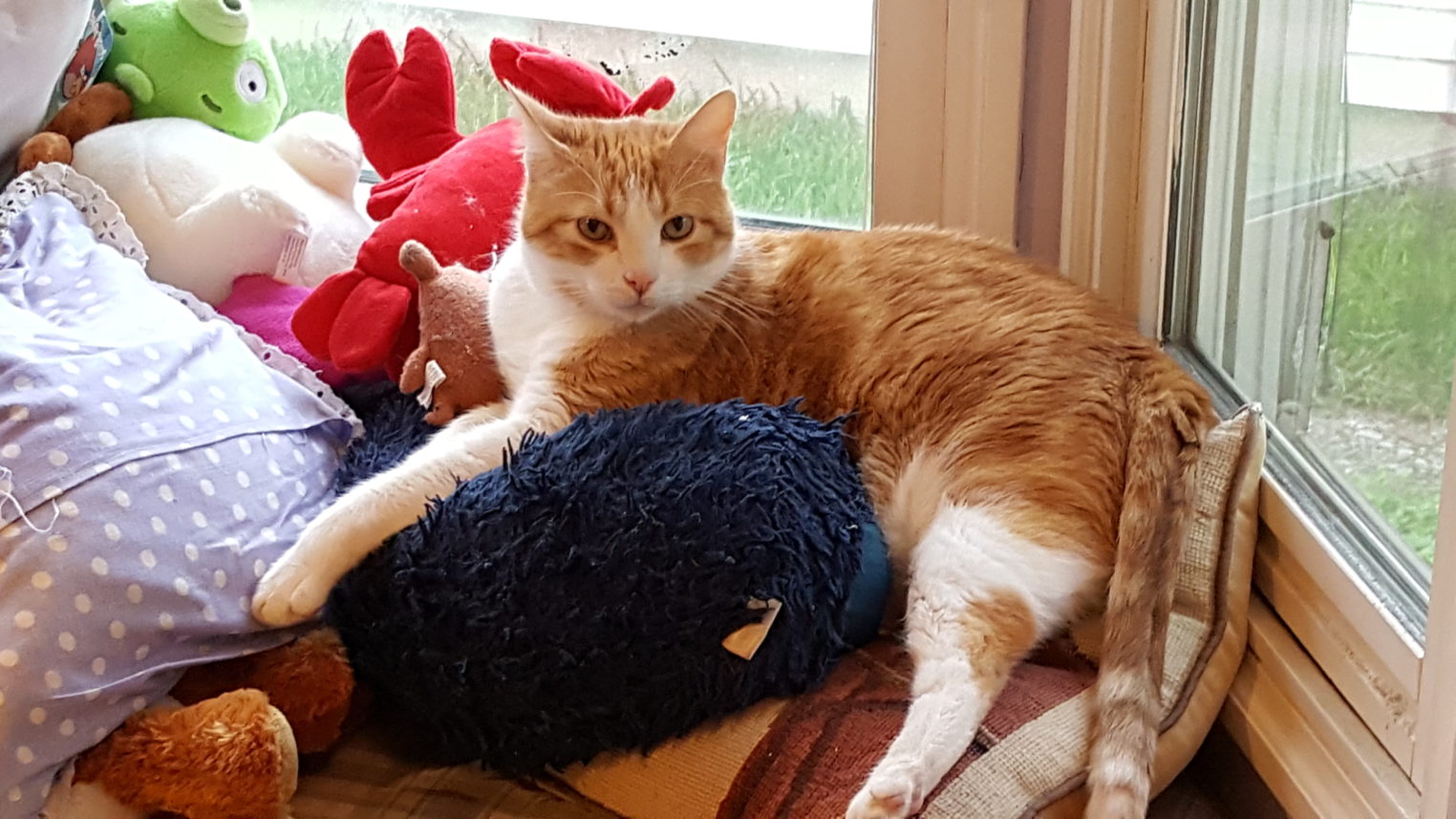
Mr. Fat Cat, Zabel, rules the roost in the “Blue Once Lavender Bedroom”, but soon he’s about to get a big wake-up call, because the entire window seat he loves is going to radically change. Today marks the day you’ve all been waiting for, the beginning of the One Room Challenge. (You can read more about how the event started HERE). Yup, I jumped into the ring this year and am transforming our bedroom as a “Guest Participant” of the Spring 2019 One Room Challenge.
Here are the 20 Featured Designers who posted their blogs yesterday, Wednesday. I know it will be a lot to keep up with, so you’d better get on the stick, as you have these 20 to follow and HUNDREDS of us Guest Participants. But you’ll be glad you did because it is SO exciting to be part of this and I know will be VERY inspiring!! So let’s get started shall we?
ABOUT THE ONE ROOM CHALLENGE
In its 15th season, it’s a bi-annual event every April and October providing a supportive platform to share the process of transforming ONE room. Twenty design influencers are “Featured Designers” and post their progress on Wednesdays and then there are hundreds invited “Guest Participants” (of which I am one!) that post on Thursdays. Each week everyone chronicles their progress, sharing their behind-the-scenes process and design tips along the way. So you get to see the ugly before you get to see the pretty. A bargain, right?? The BIG REVEAL for the featured designers is Wednesday, May 8th and for the Guest Participants, Thursday, May 9th. So mark your calendars, cause you are in for a wild design ride during this 6-week challenge!
The challenge is sponsored by Better Homes & Gardens. Read all about it HERE.
WHY I’M A GUEST PARTICIPANT
Now, I know you already know that most artists and designers take on too much at one time and are crazy as all get out – me included! I’m pretty exhausted from a very busy January through March, so I wanted to do something FUN this month, because it’s a very special month for me – Biz anniversary, wedding anniversary, birthday month, and now the One Room Challenge.
I’ve been following the One Room Challenge (ORC) for a couple years now, watching several of my designer friends participate. My dear friend Linda Holt of Linda Holt Creative has participated in two last year. Lucky for me, one was an inspiring master bedroom (below) and the other a commercial space.
This year, since April is my birthday, my husband David and I are celebrating our 35th wedding anniversary AND it’s the 15th Celebration for my business, Deborah Main Designs, I thought it would be a GREAT year to jump in and transform our bedroom. But it’s not the bedroom you think. We already transformed out Master Suite into an Airbnb, The Collier Guest Room. THAT is the very reason we now need to transform the “Blue Once Lavender Bedroom”. It will all become clear to you soon.
(NOTE: You’ll be able to view my weekly blog posts, and many other Guest Participants on the Link Up, every Thursday during the 6-week challenge HERE.)
So in this first, Week One post, we’re supposed to share Before photos of our room and tell you a bit about why this room needs to be “finished”. But I saw so many gorgeous Mood Boards already in participants first post (remember these are 99% interior designers doing this One Room Challenge) that I got totally intimidated and decided I needed to also have some inspiring photos.
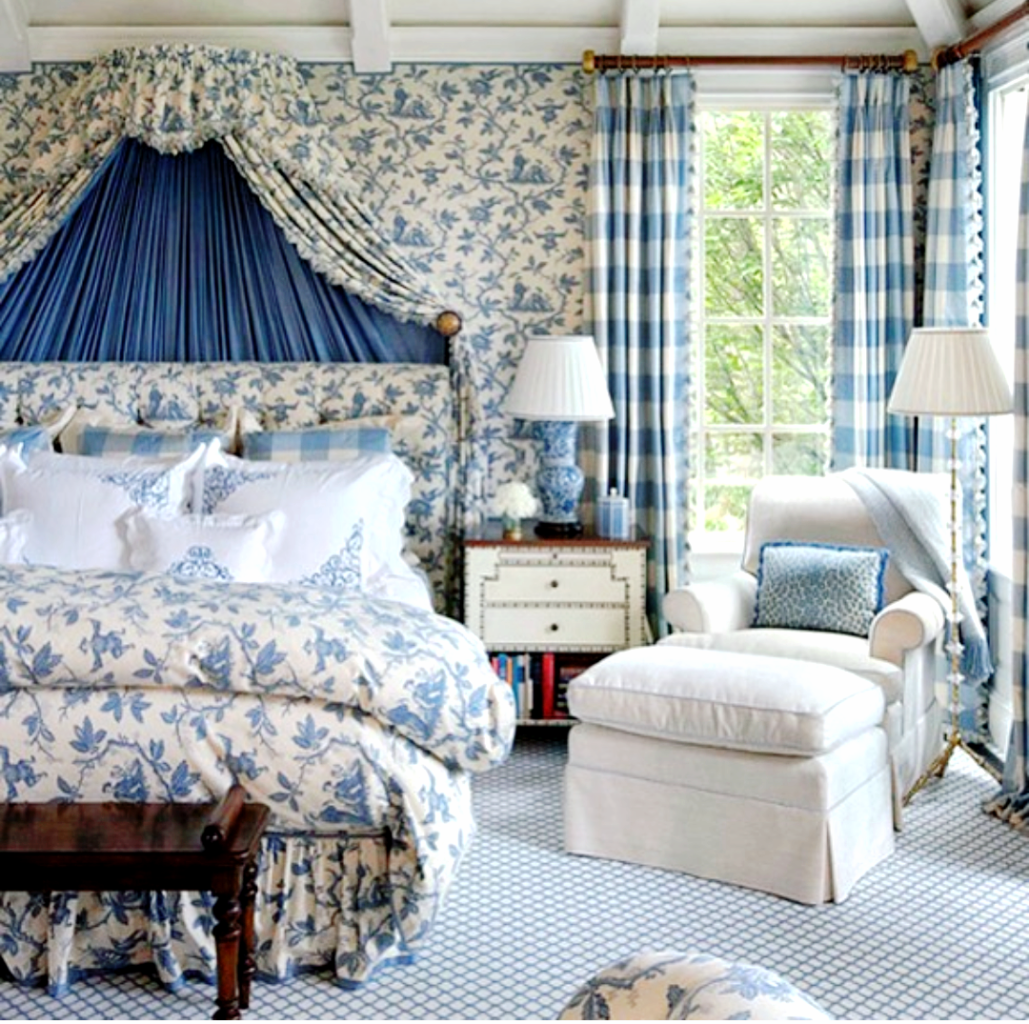
So here’s one inspiring bedroom (above) that hints a little bit into my desire to create a floral on floral bedroom. (My apologies for not knowing who this designer is). I absolutely love wallpaper, and although I’ve never really been into florals, or even blue and white for that matter, I have found myself waking up each morning thinking about my grandmother’s bedroom and the wallpaper I grew up with. There’s a lot of it, like this one (below) from the 1930’s in my cousin’s family homestead up in Deer Isle, Maine.
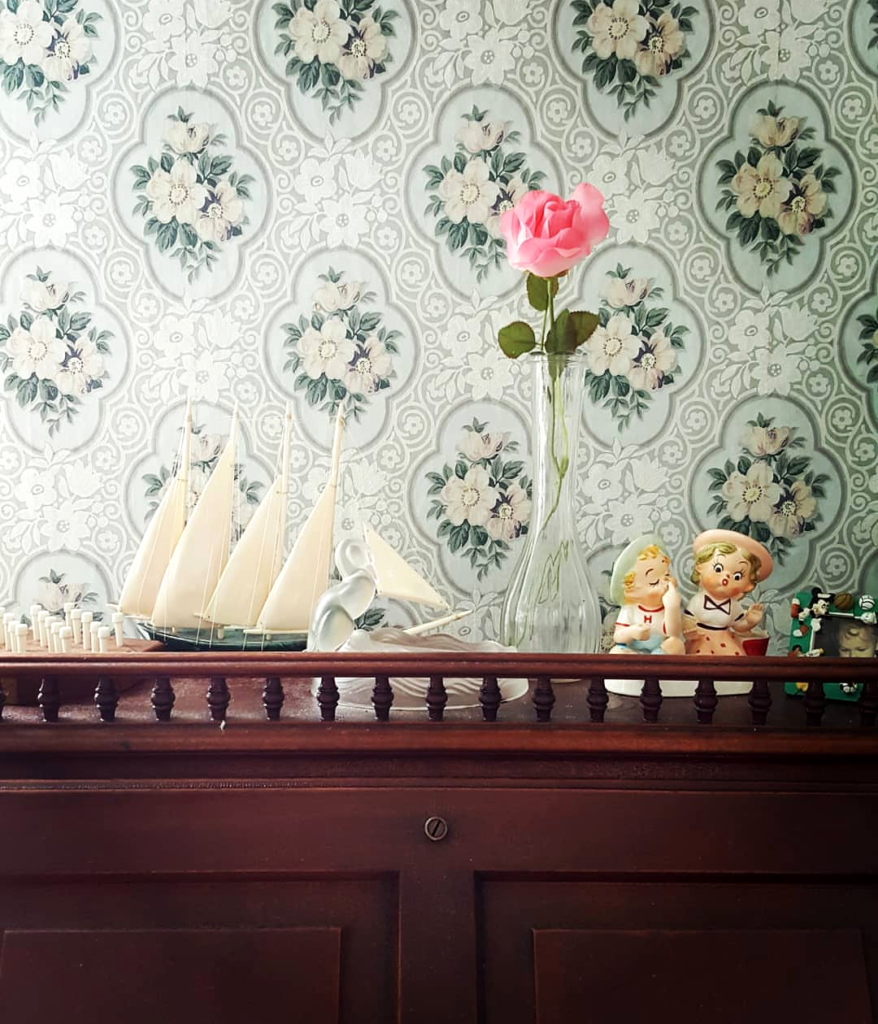
Now for fun, so I could share this story with you, I thought I’d throw in a few extra photos so you can truly appreciate the tranformation that is about to happen in just SIX WEEKS – Yikes!!
Welcome to our very humble abode, our home in Austin, Texas!
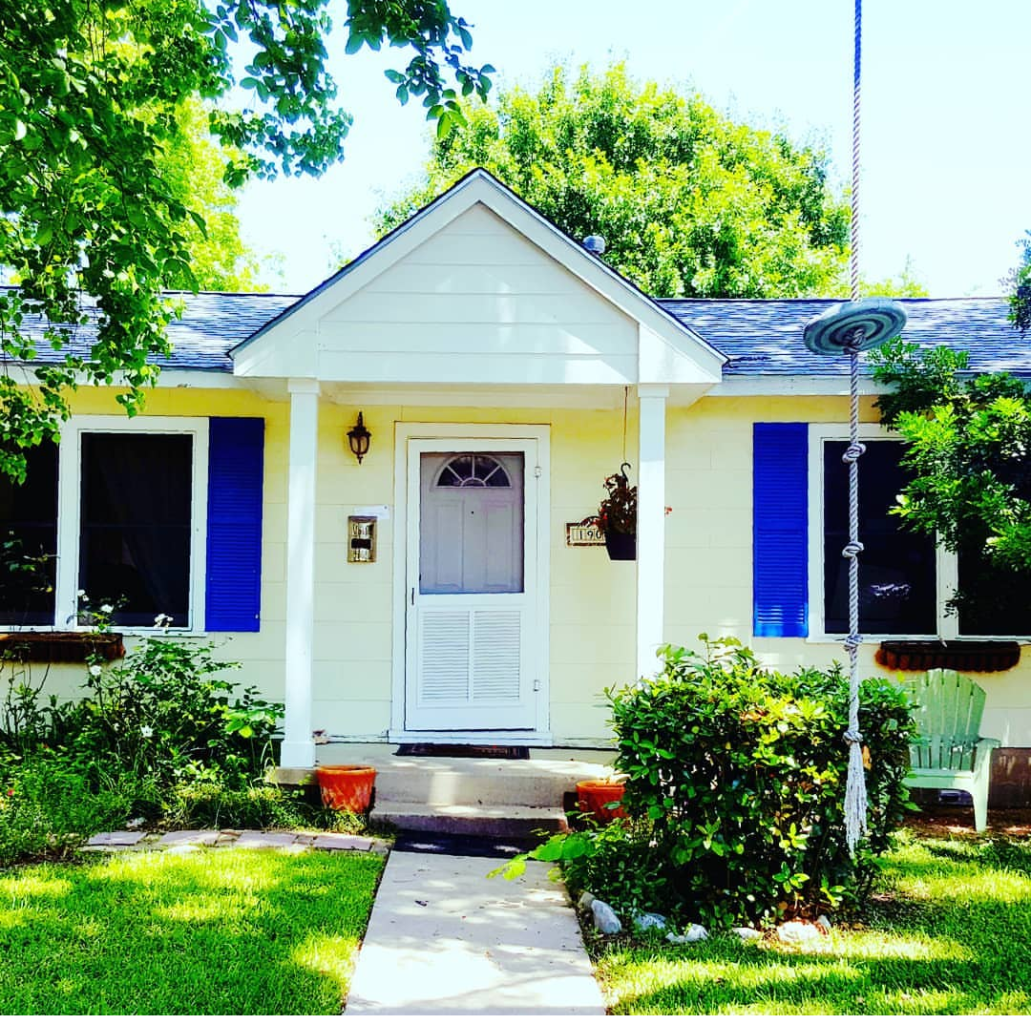
We live in a vintage bungalow, small cottage, in central south Austin. In 1999 we remodeled adding an addition, so that it was no longer just a 4 room house. But if you’re familiar with these vintage homes, there’s usually one walk-through bedroom. That room was always our kids room. And it became the lavender bedroom when we adopted our daughter. But then, we also had a foreign exchange student live with us for 3 years, so it soon became “The Girls” lavender room.
THE LAVENDER BEDROOM (for our girls)
Below are a few very messy pics (as teenage girls are not known for neat bedrooms!) of the transformation of the room from one daughter to TWO girls. (Note: the change had to happen within about 48 hours because our exchange student was arriving any minute! You’ll notice something very soon.)
The bed my husband is about to dismantle to make way for the girls new white bunkbed and bureau, is THE very bed and bureau that is back in the “Blue Once Lavender Bedroom”. Thus one of the many reasons I decided to do the bedroom for the One Room Challenge.
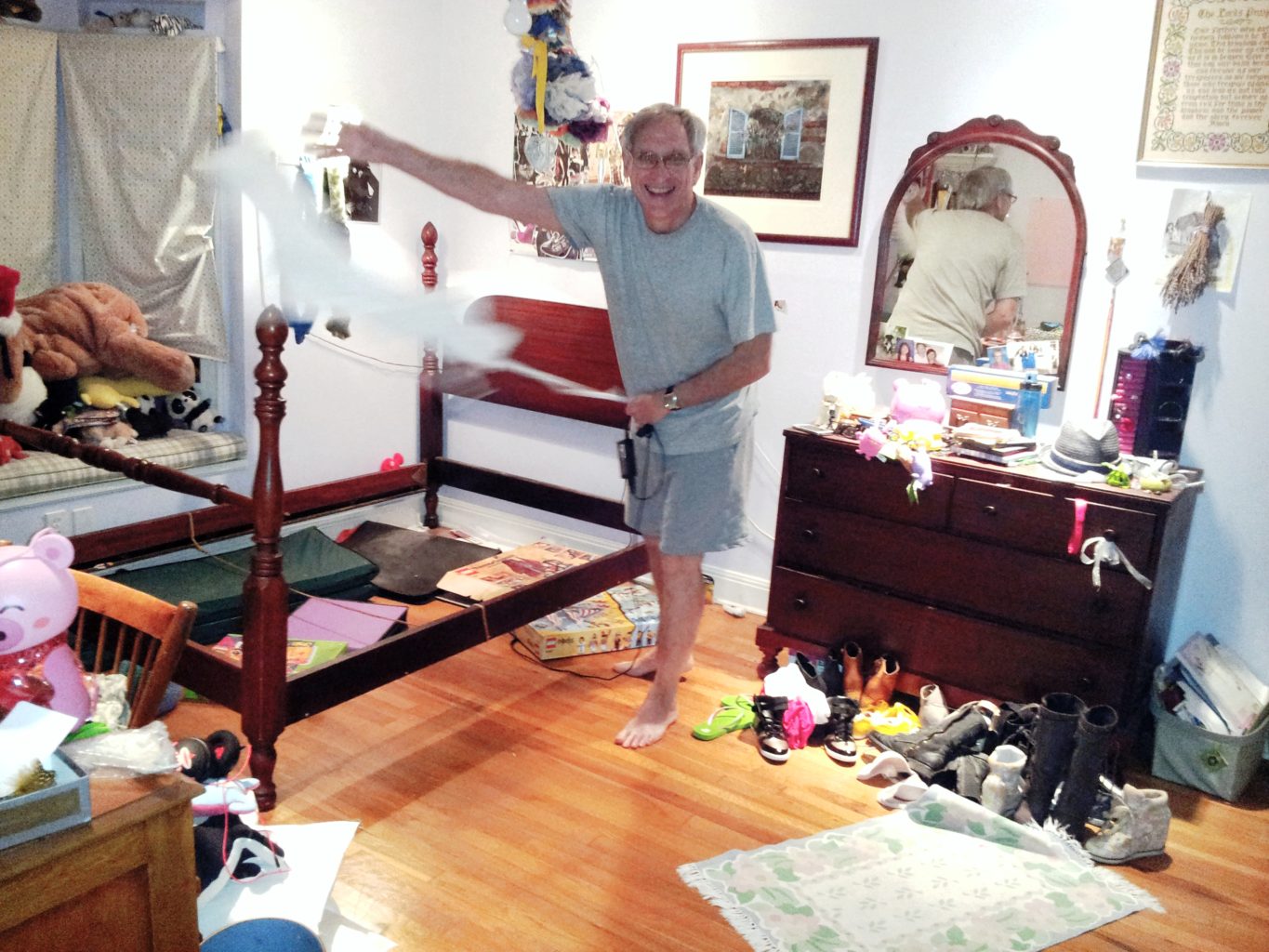
The reason I’m showing you how the room looked below when our girls lived here (we are now Empty Nesters) is because these images give you the best view of the dimensions of the room. It’s small. It’s the walk through bedroom. It was lavender. It had solid wood, too-heavy-to-slide closet doors. But it has a nice little tiny window seat that really adds a lot of extra light. That is what I look out at every day from my cramped little corner as you will see soon.
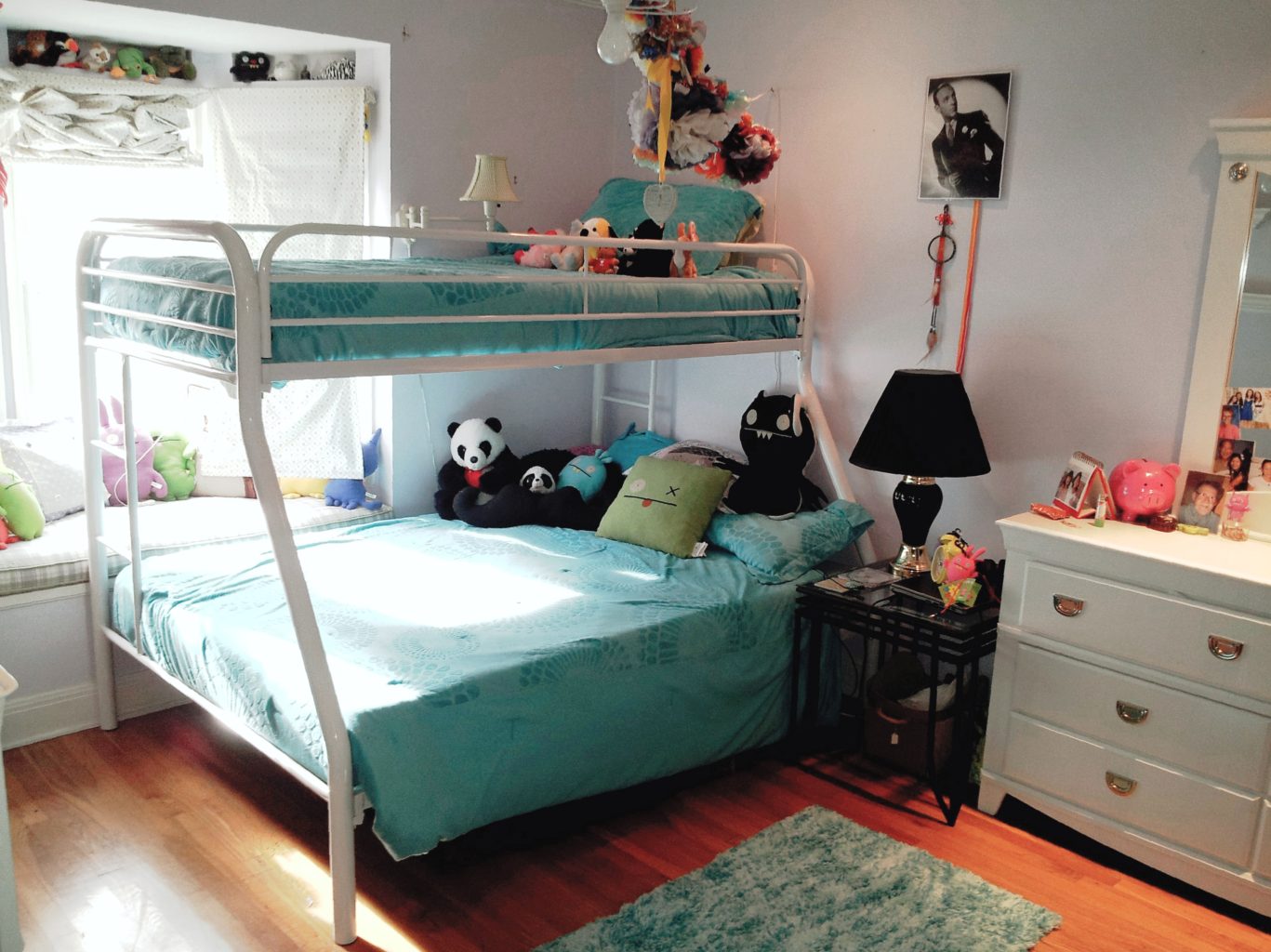
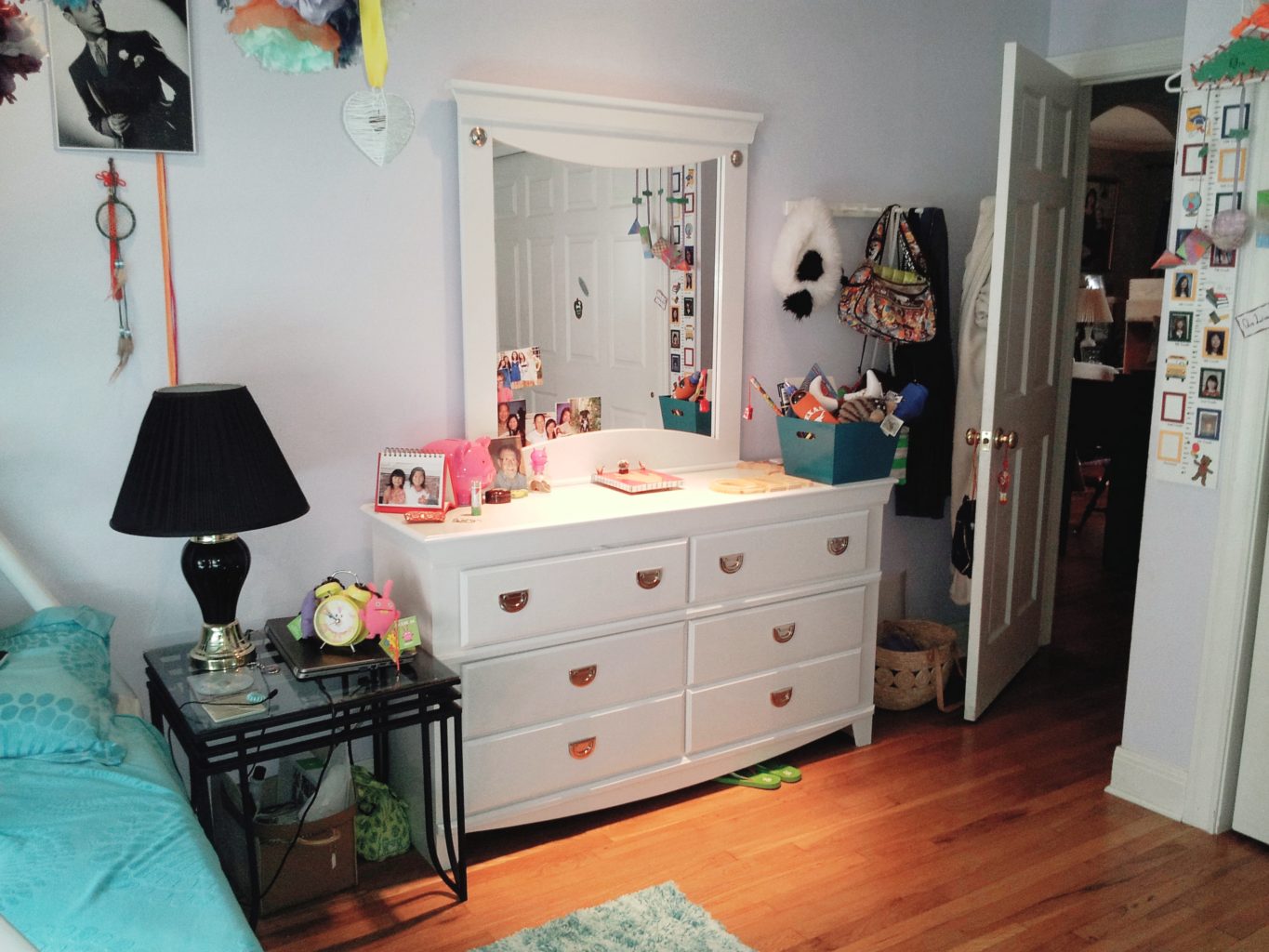
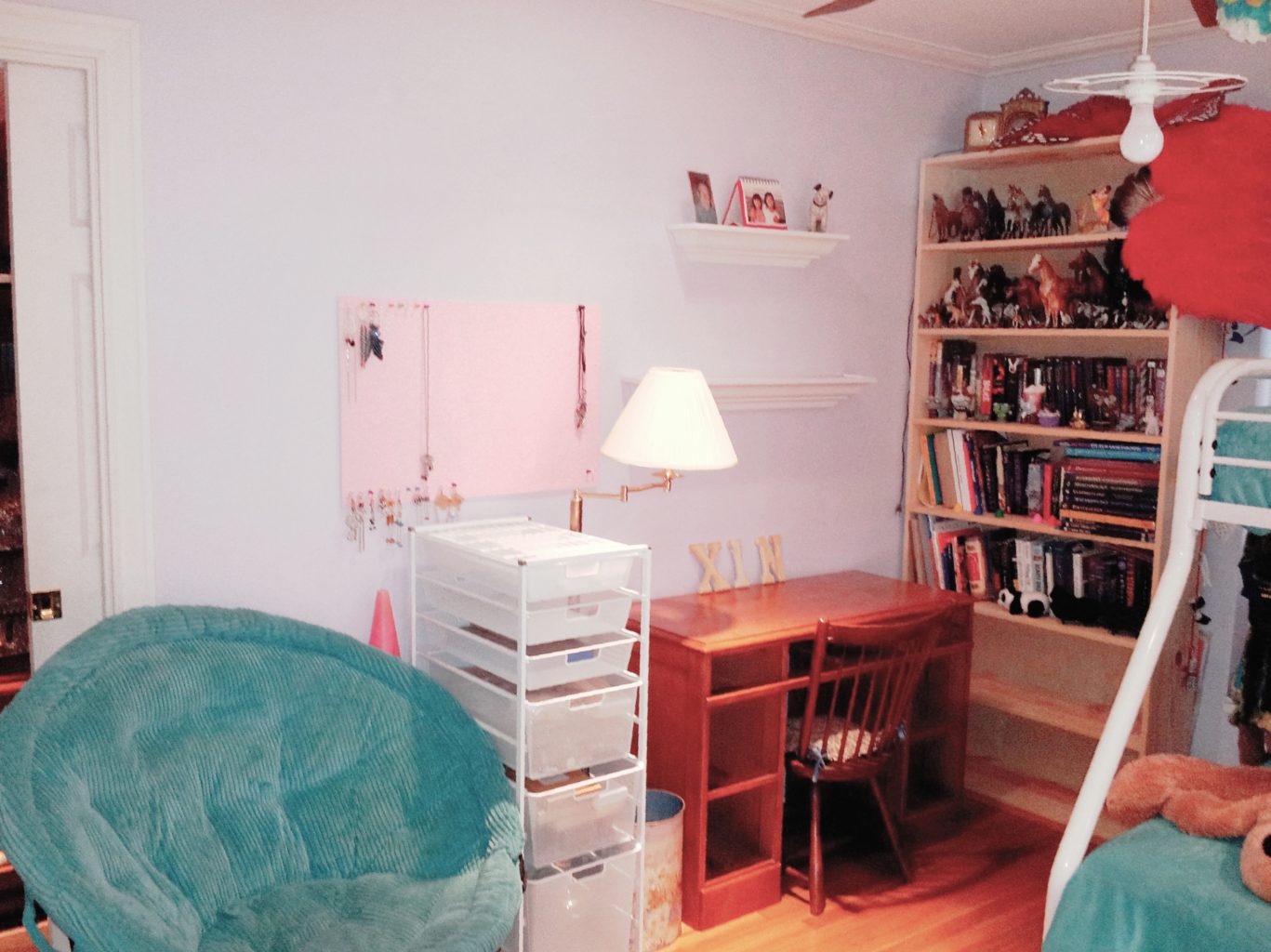
This is the best view of the entire small bedroom (below) after the girls moved out. It shows you that there’s really not a whole lot of room to fit a bunch of antique furniture. And it shows you clearly the sweet little window seat my mother had installed (before she died) for when our daughter arrived. She always said “She’s got to have some sunlight in that bedroom!”. Boy, am I ever glad my mother had the foresight! Little did she know that David and I would be sleeping there!
THE LAVENDER BEDROOM (when girls moved out)
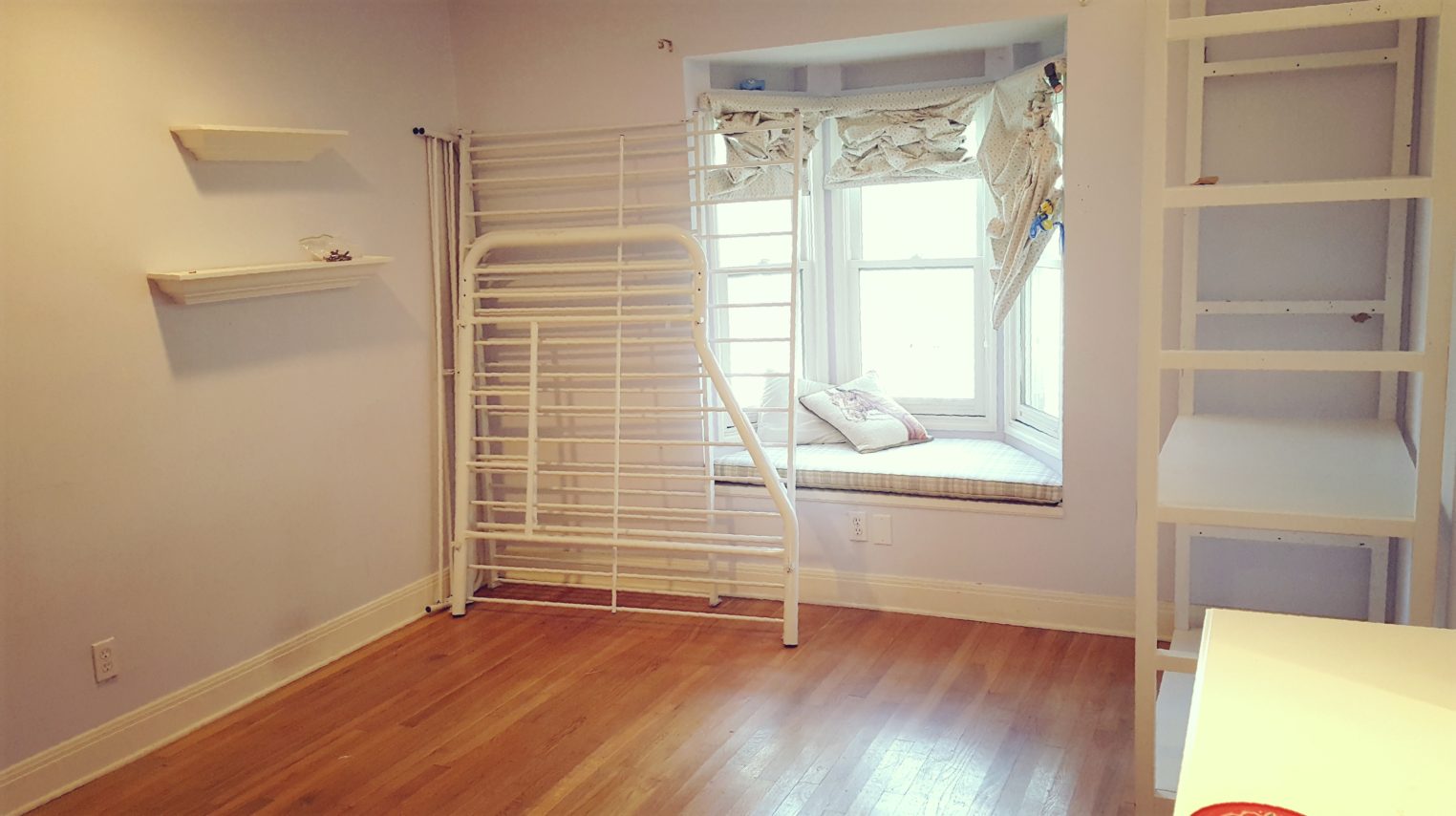
But even before this room became my husband’s and my permanent bedroom, it was my studio’s showroom for a couple years!
THE LAVENDER BEDROOM (when parents moved in….temporarily)
Here’s David (below) getting ready to install some draperies so we can sleep in the room. The reason we need to sleep in the room occasionally was because we started renting out our Master Suite on Airbnb. Notice the antique 4-poster bed is back in the bedroom? It was my mother’s bed as a child, my bed as a child, my daughter’s bed as a child, and now my husband’s and my bed as, well, let’s just say 60 on up!
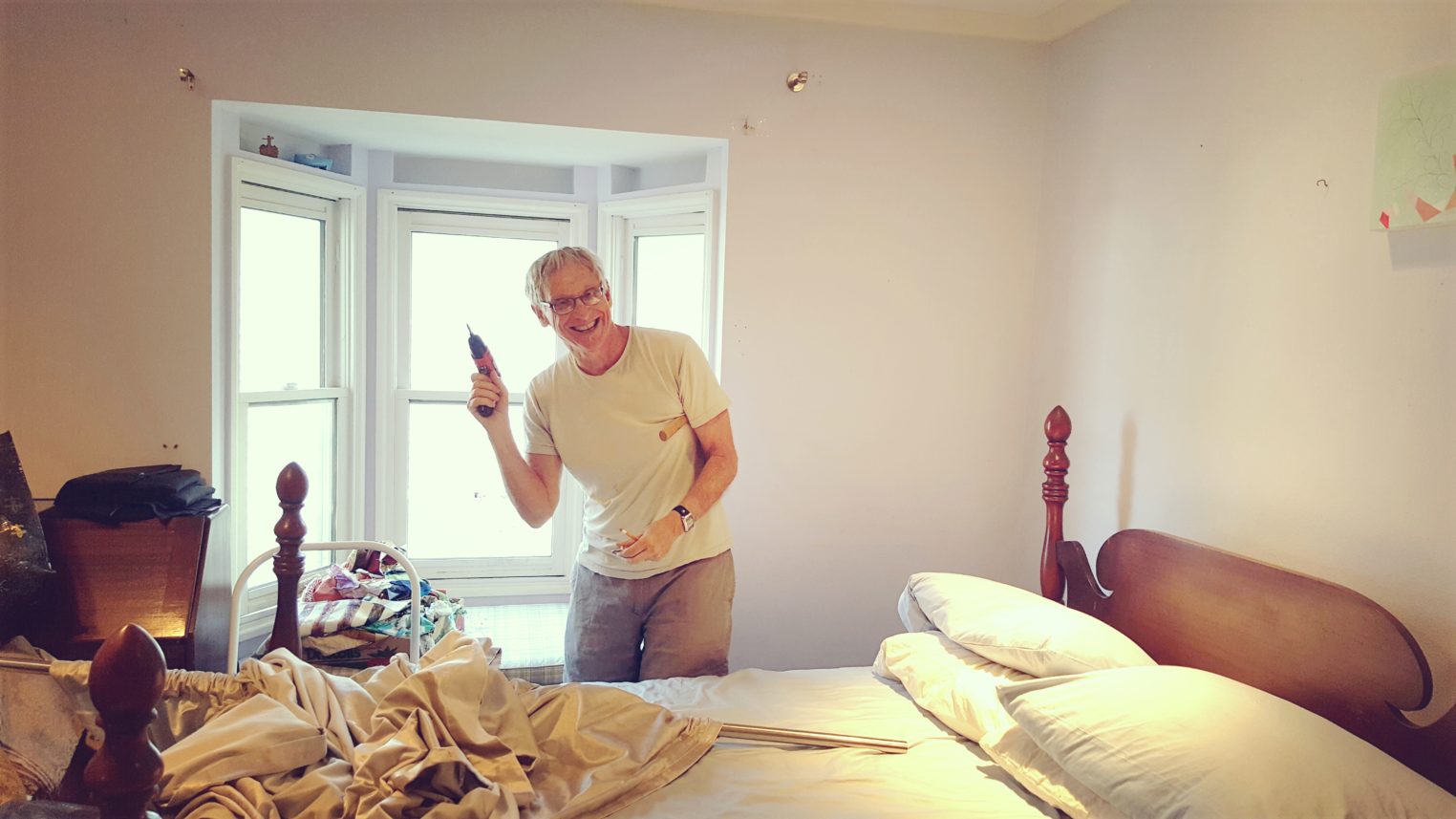
THE LAVENDER BEDROOM (as a studio showroom)
And here’s the bedroom as my studio’s showroom! Once I stopped doing tradeshows, I started having more Open Studios, especially during the holidays. We kept the girls bureau, used the 4-poster bed as a display area for my pillows, and then hauled in one of our massive left-over tradeshow shelving units for even more display space. And this is how the room looked BEFORE David and I started sleeping in here permanently.
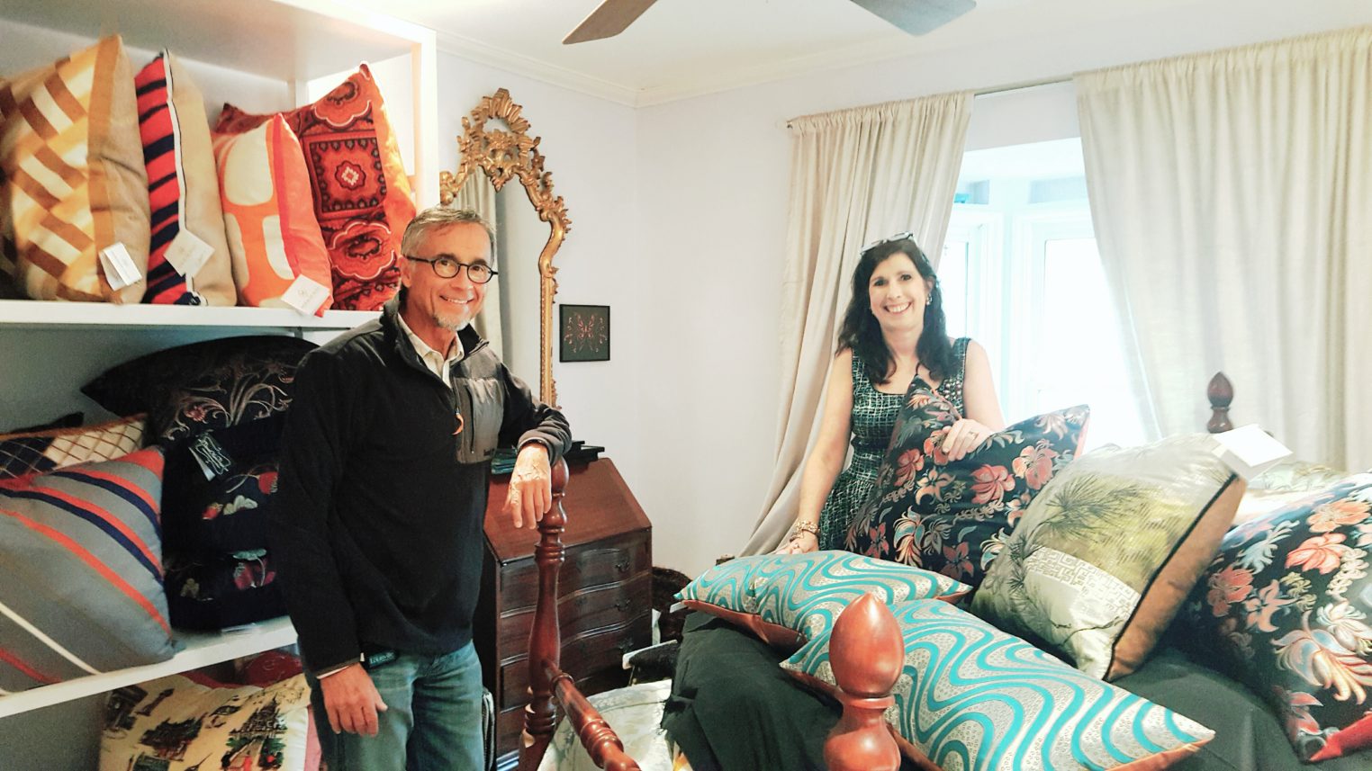
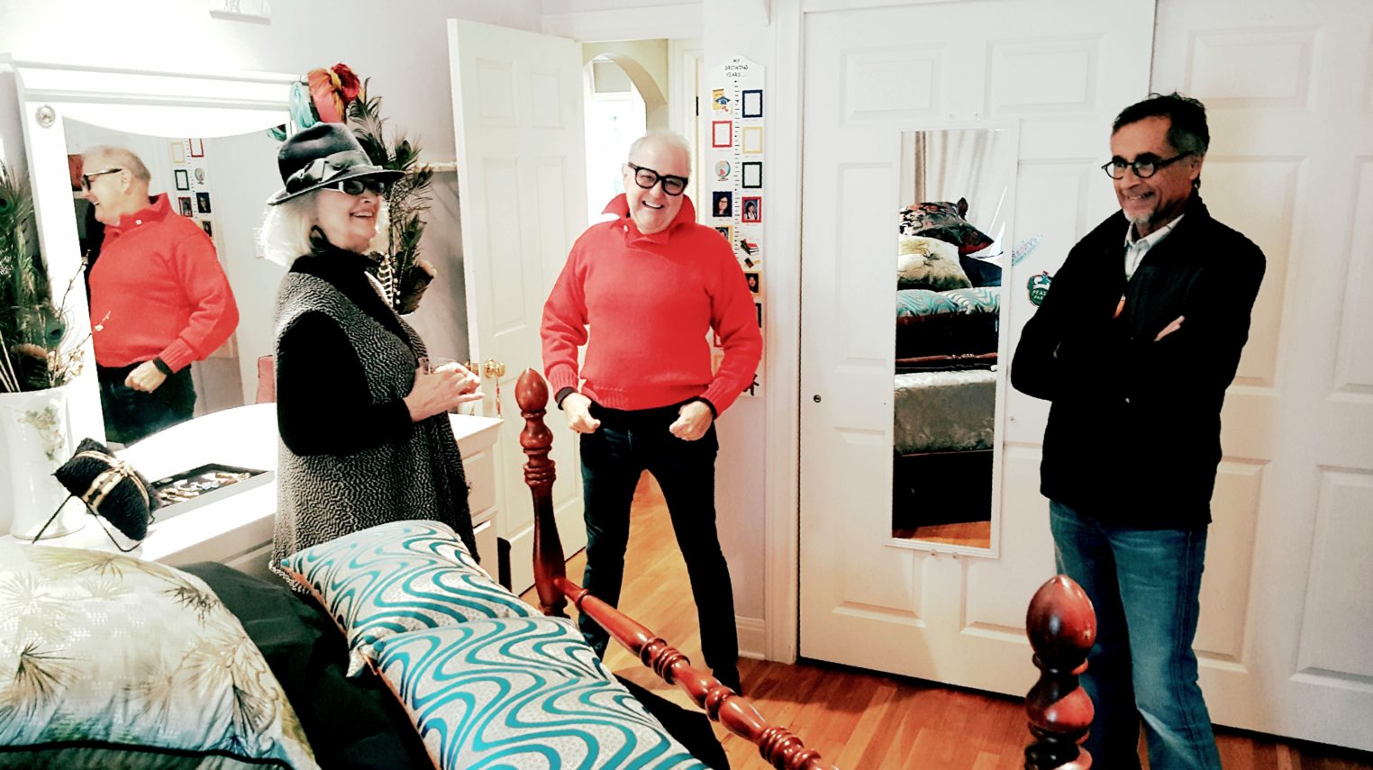
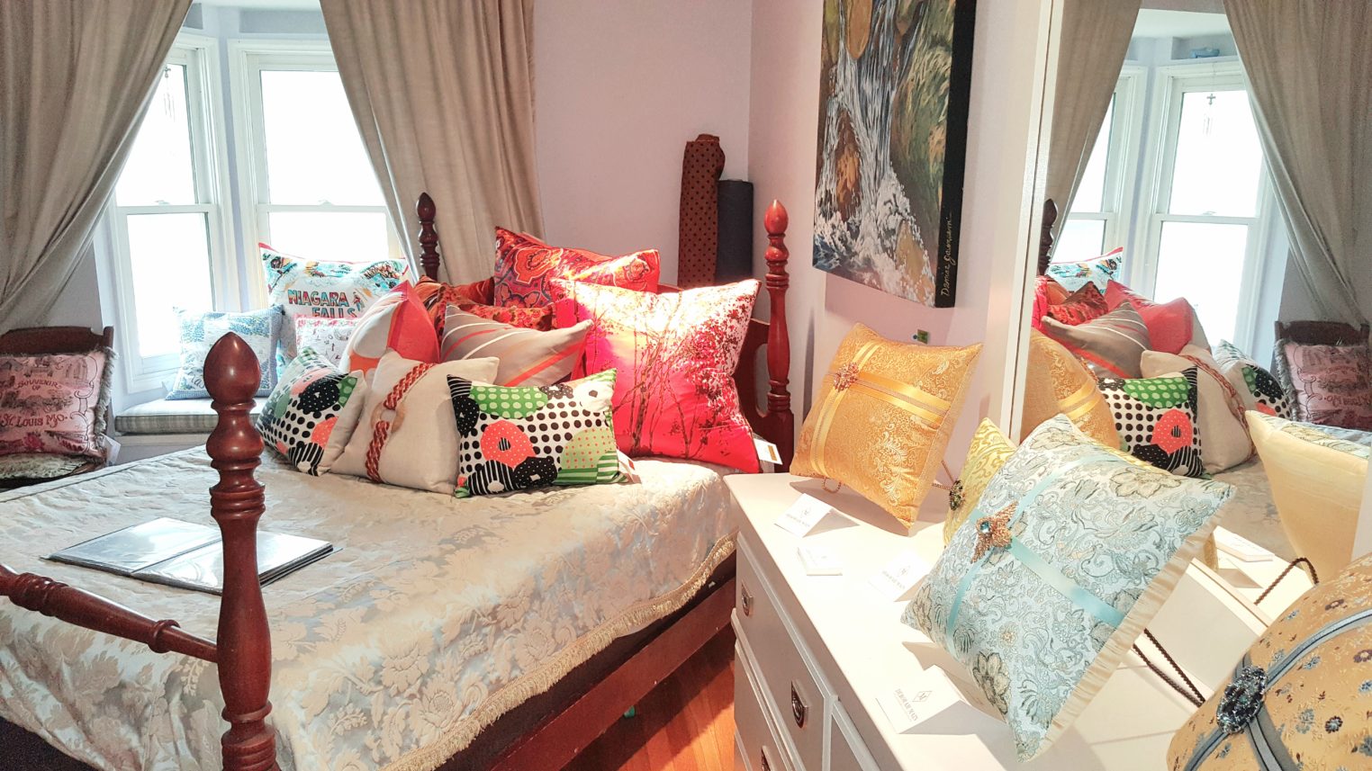
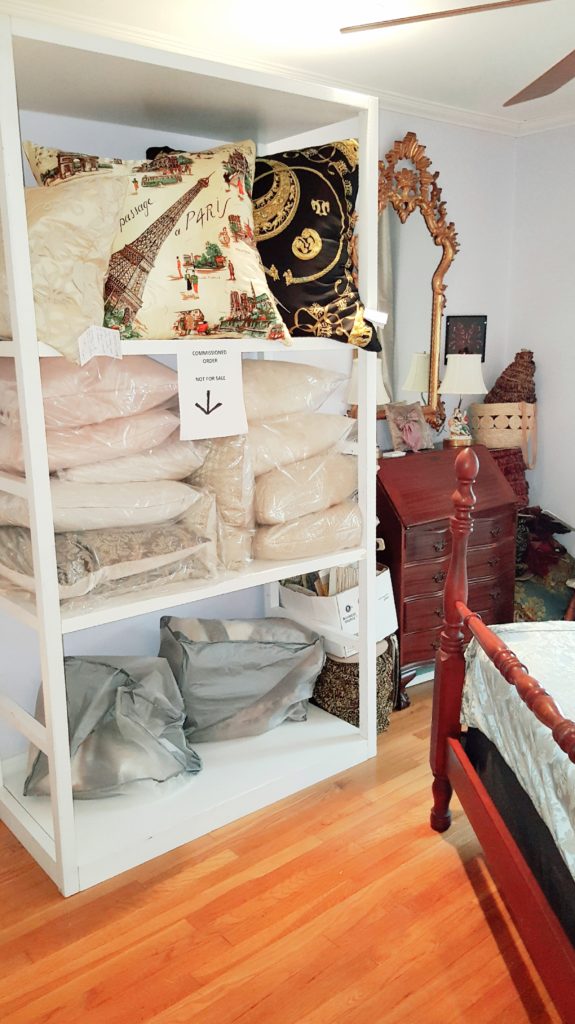
Notice Zabel, Mr. Fat Cat, could care less what’s going on in this room!! He just sleeps through EVERYTHING!!! Ah, cat life!
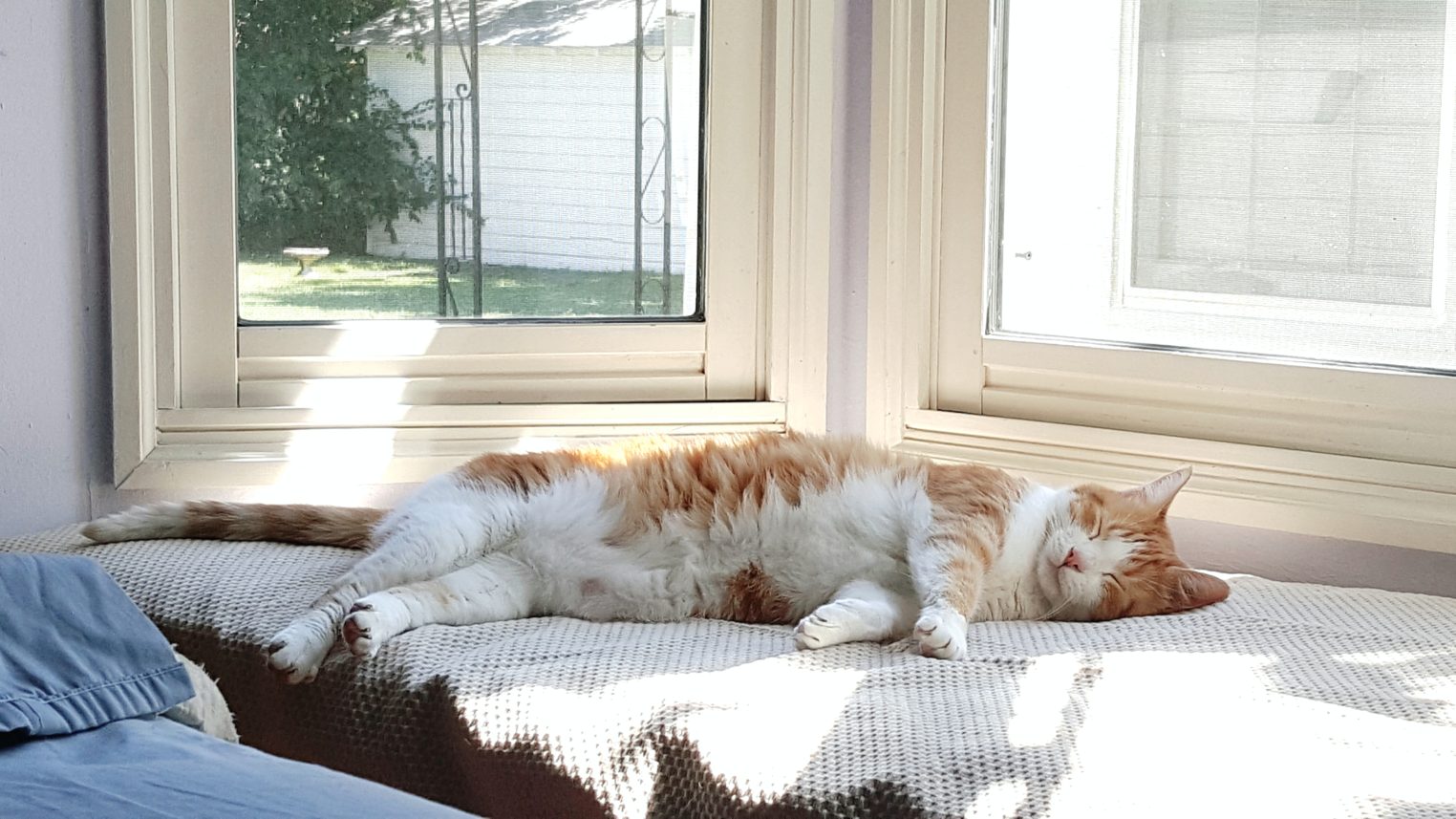
THE BLUE ONCE LAVENDER BEDROOM (when husband and wife moved in….permanently)
Now, starting in January of 2019, instead of moving back and forth from one bedroom to the other, in between Airbnb guests (you can imagine how fruitful THAT was! We misplaced so many things that I can’t even tell you where they are!!) we decided to rent out The Collier Guest Room (check us out on Airbnb) regularly instead of just for the festivals. So that meant, we MOVED into the girls bedroom PERMANENTLY.
But let me explain. One year ago, we bit the bullet and thank God we did, and got rid of TWO storage units!!! That means there was NO more storage for my pillows or for our family furniture. Thankfully, because of a sale and Goodwill, we got rid of a lot, but not the family heirlooms. So, we had to find places for all the furniture. AND we had to somehow create a functioning bedroom for us when half of our clothes and belongings were still in the Airbnb. I know…..it sounds messy and it has been VERY messy. Thus THE MAJOR REASON I decided to jump on the One Room Challenge bandwagon and whip this bedroom into shape.
HOW THE LAVENDER ROOM BECAME THE BLUE ROOM
But one more thing you need to know. Last summer we took our very first long vacation without our children and we had the good fortune to have dear family friends stay in our home AND paint the entire interiors while we were away on vacation. We hadn’t painted since 1999. Thankfully, I have a wonderful interior designer I rely on a lot, Patrick Landrum of P&L Design, who helped me select paint colors for the walls. Something I am lousy at and always seems impossible. Trust me. HIRE an interior designer or color consultant!
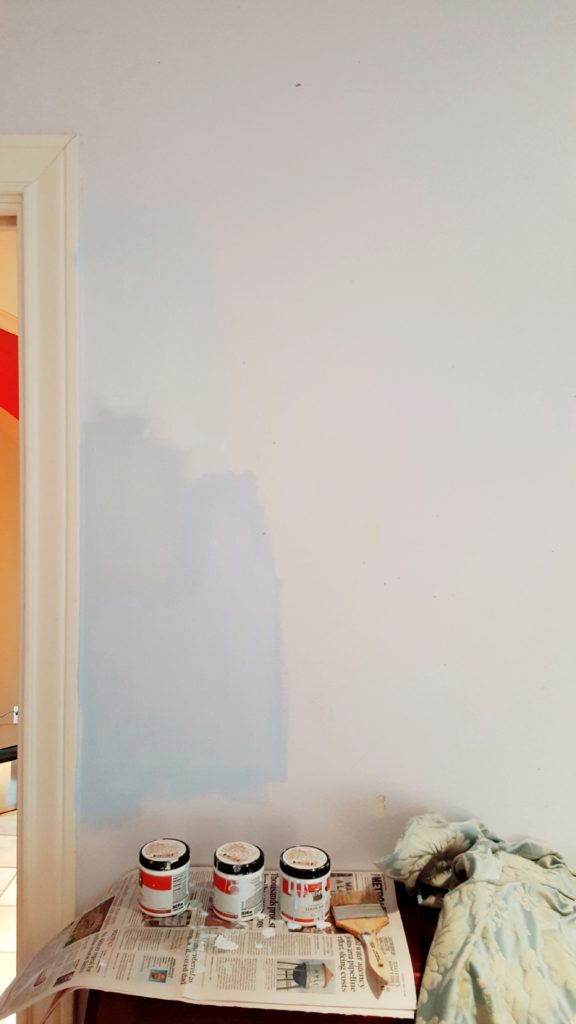
But we ran out of time and I was not happy with how the blues were turning out, as you can see above they look pretty bad. I told the painters to just call me when they got to that room, but frankly, I had no idea what I was going to do. Then, while literally sitting on the john in my cousins bathroom in Deer Isle, Maine, inspiration struck!!! I realized that the very blue she had on her bathroom walls was EXACTLY what I wanted for our bedroom. So we painted it Benjamin Moore Sweet Bluette. And I could not be any happier to wake up to this wonderful color every day!!! I absolutely LOVE the blue bedroom!!!
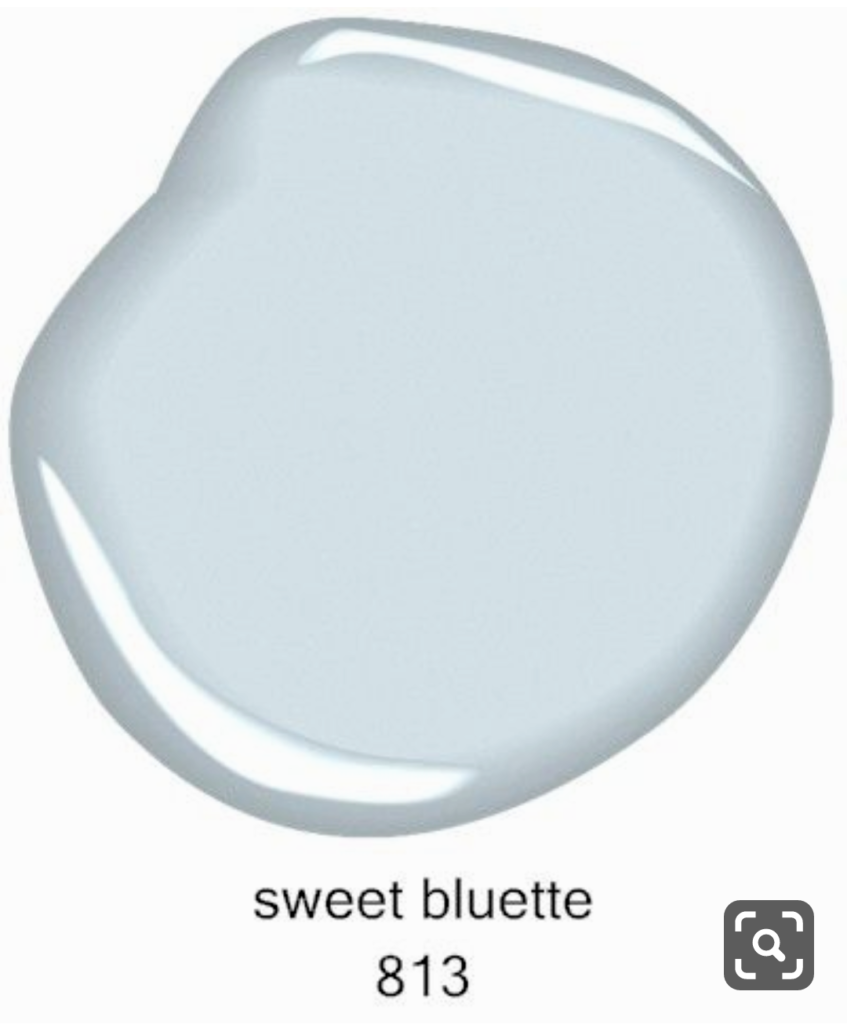
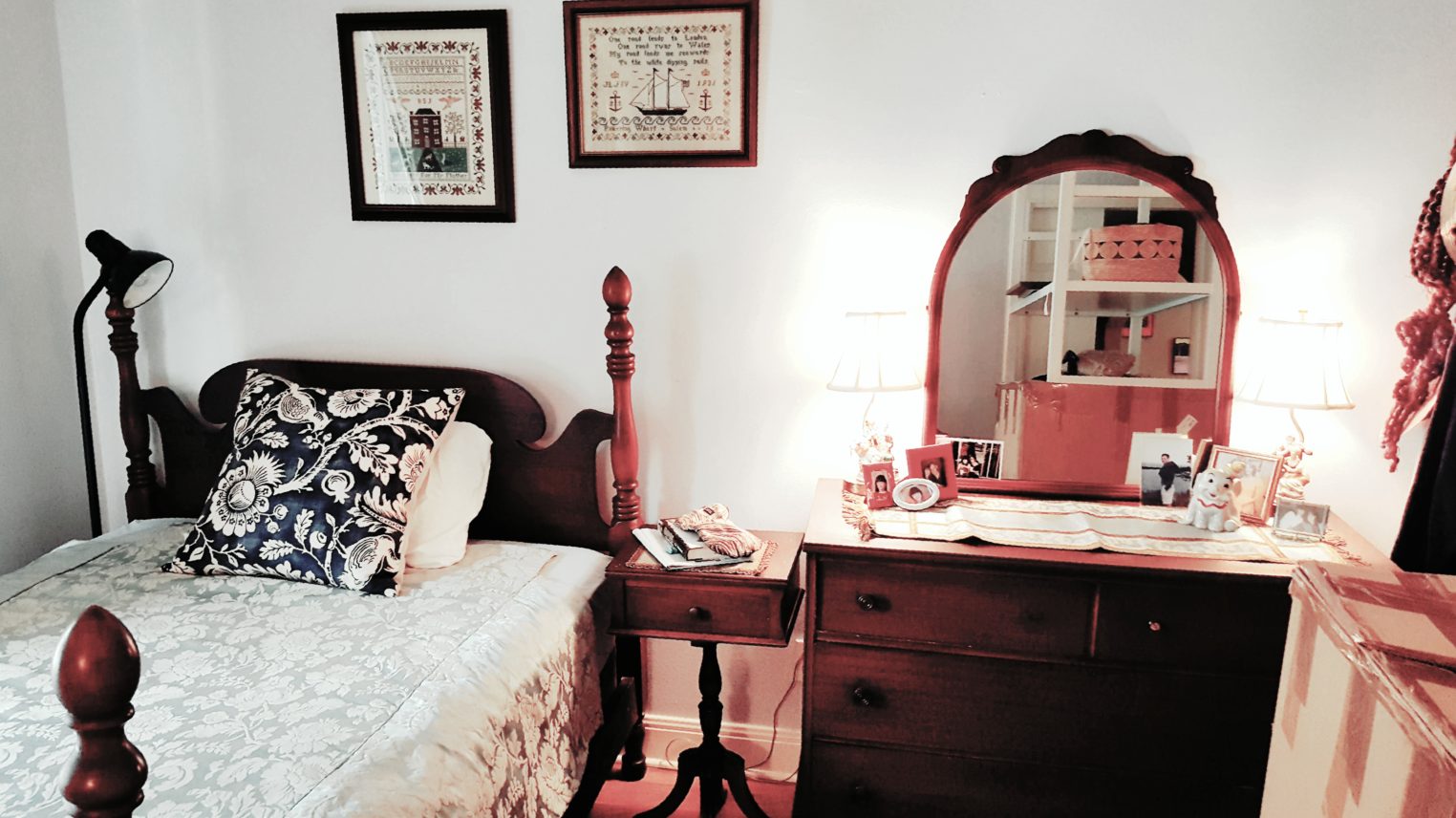
When we returned from our vacation, the entire home was repainted, and we had our new blue bedroom and new mirrored closet door (see below the Before & After). My interior designer, Patrick Landrum, made the suggestion to do the mirrored doors (I thought they had gone out of fashion in the 90’s, but what do I know??). And look at the difference changing out those big heavy closet doors to mirrored sliding doors made. Thank you so much Patrick!
When I wake up in the mornings sometimes its the reflection of the room in the mirrors and the sun casting shadows on the antique furniture that makes me smile. But everything was an absolute dust pile when we returned and I had a birthday party to throw for my husband, so I worked really hard to get ONE room situated and that was our new blue bedroom. This is how it looked (above) before we moved in full time. My mother’s entire bedroom set had been in storage and now we were able to use it once again!
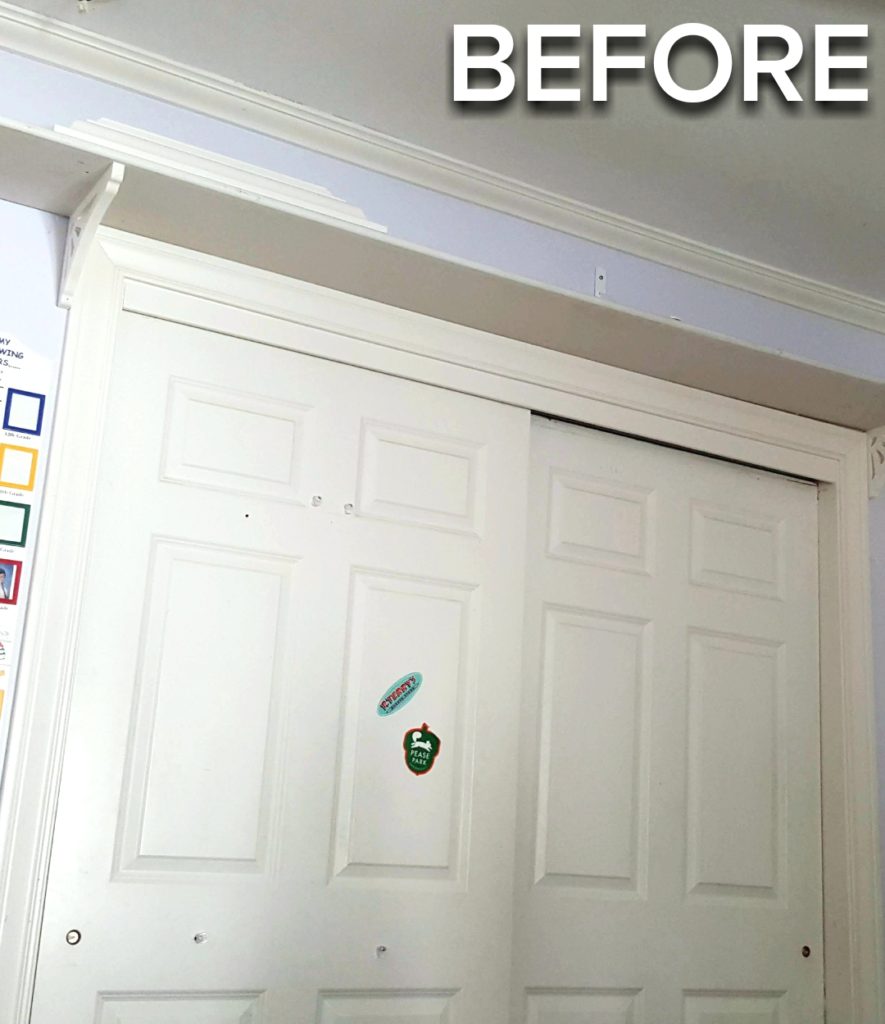
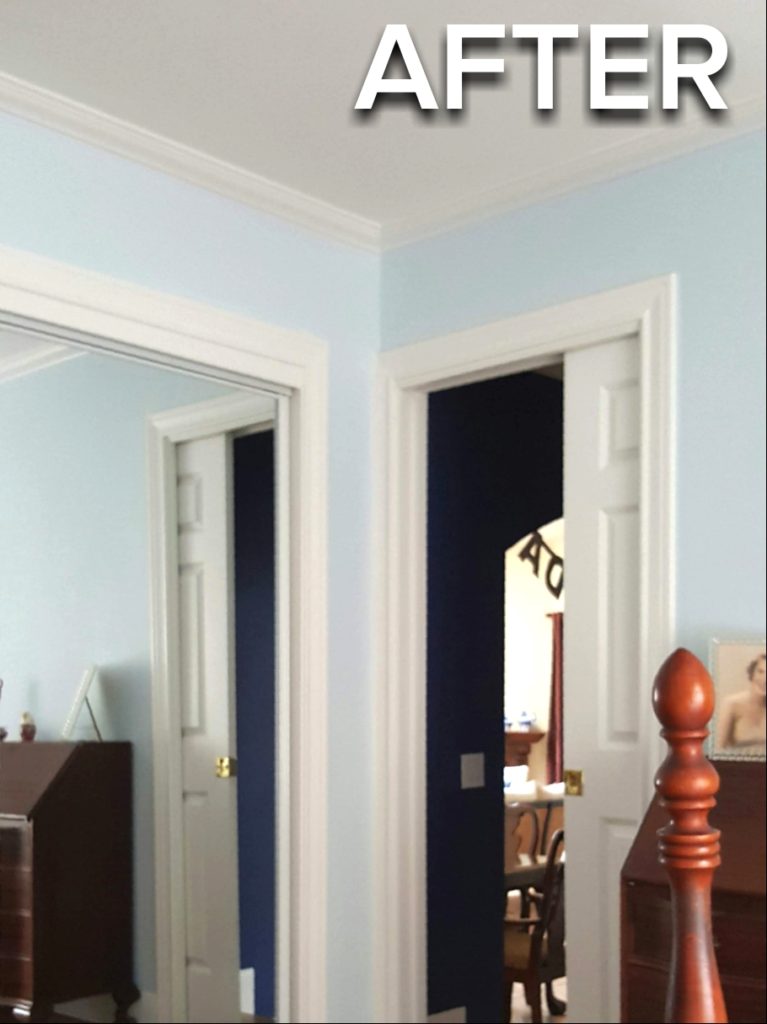
Now, since I’ve run out of time, I’m going to briefly list the MAJOR problem areas to our new blue bedroom that must be addressed if we’re going to live there full time. I have knocked over my water glass and tripped over my phone card one too many times!!!!
In next week’s post, Week 2, I will share my vision for the room, the changes I plan to make, and I promise I will have a mood board for you!
THE BEDROOM BLUES
Problem #1 – My Corner. I have literally about 13 inches of space to move around. I have no place to put my books or newspaper. I’m tripping over cords and getting tangled up in the curtains. The antique nightstand is so tiny and wobbly that I have knocked my water glass over onto all my things at least 3 times too many!
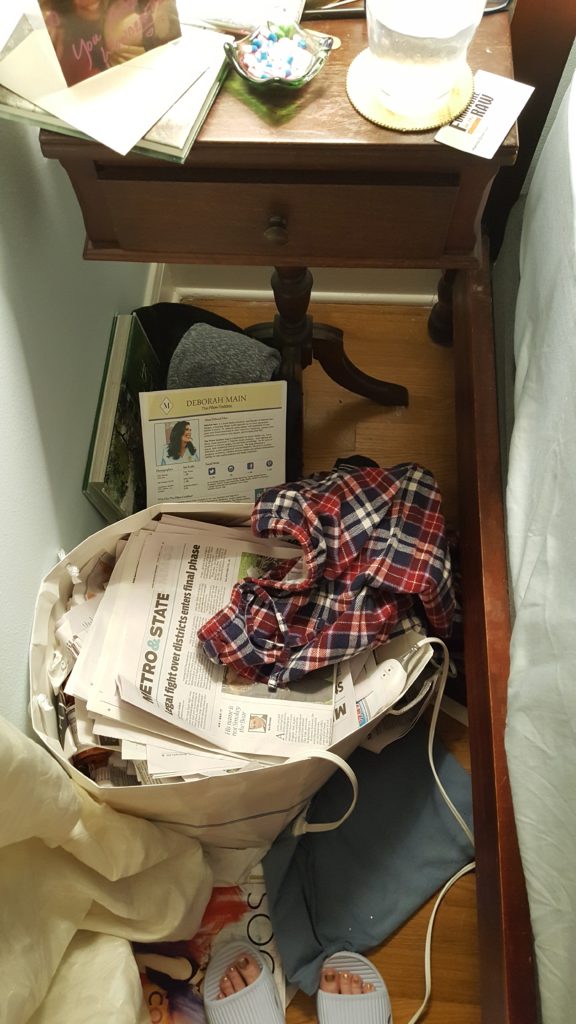
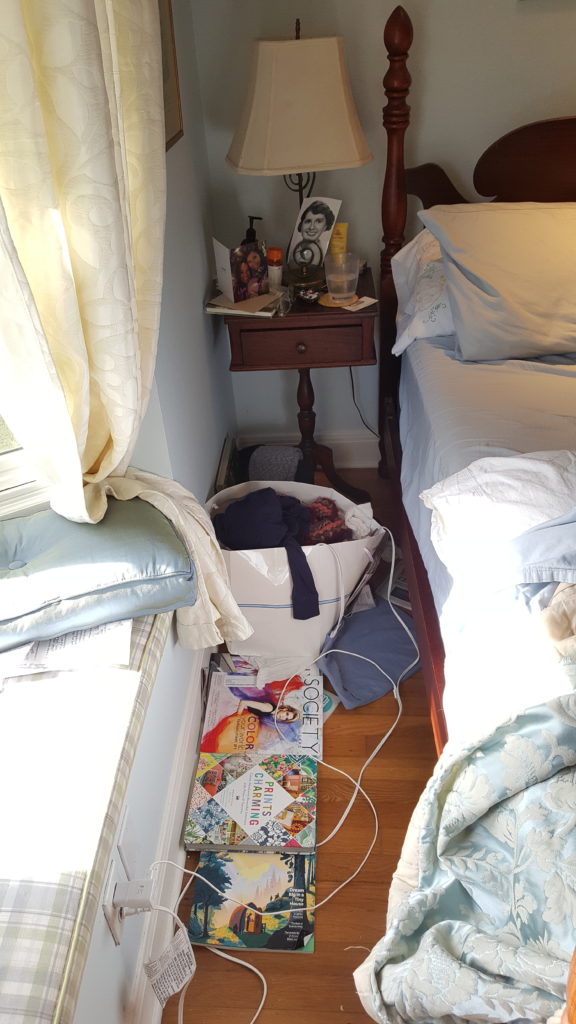
Problem #2 – David’s Area. He is using an antique telephone table (Yes, a real telephone table where the telephone went on top and the huge phone book went in the slot!) as a nightstand, sandwiched between the bureau and the bed, with no room to put anything. What a mess for both of us!
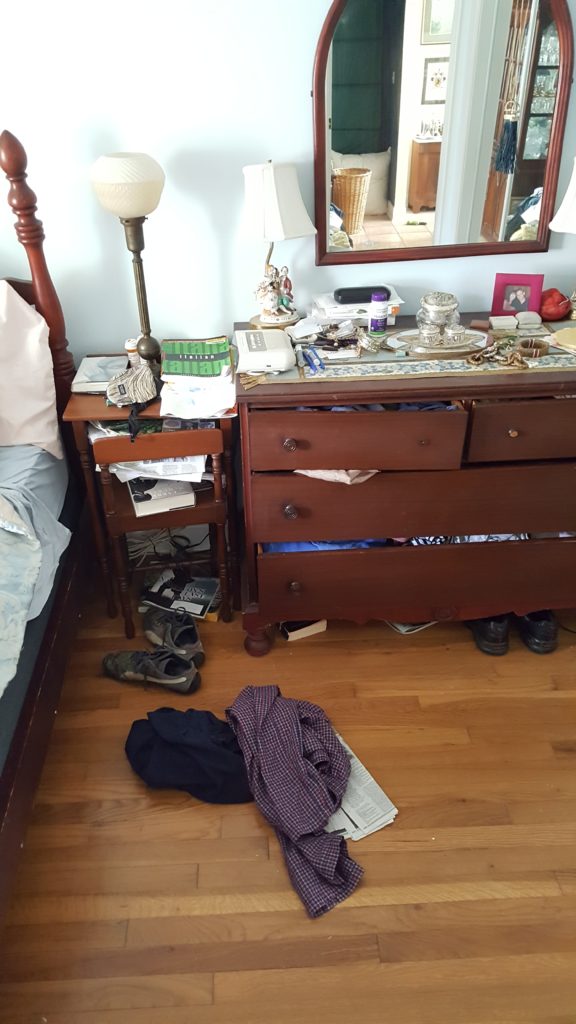
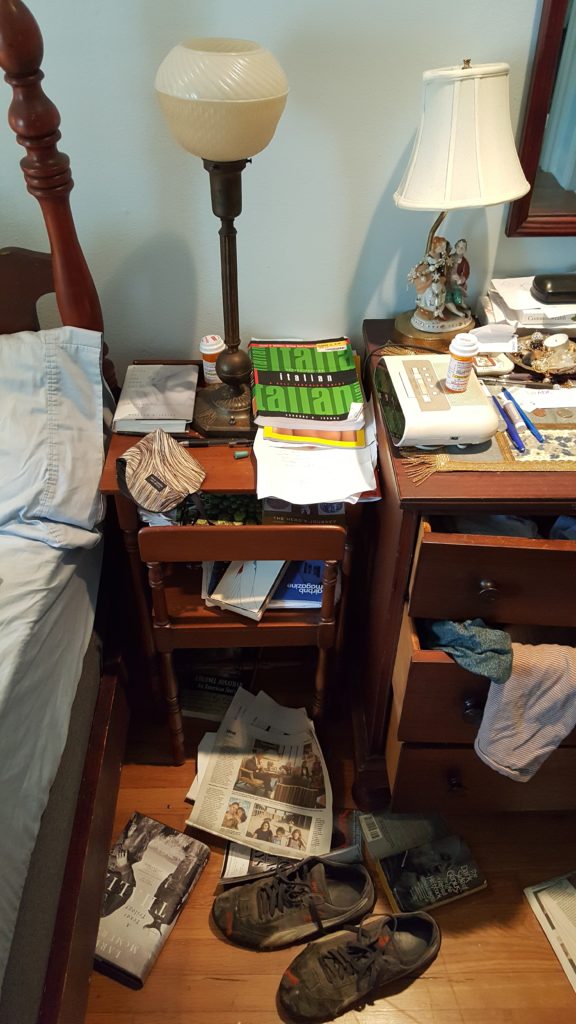
An entire wall of furniture. Bureau, to telephone table, to 4-post bed, to my tiny nightstand with not an inch to spare! Which leads to the next problem area.
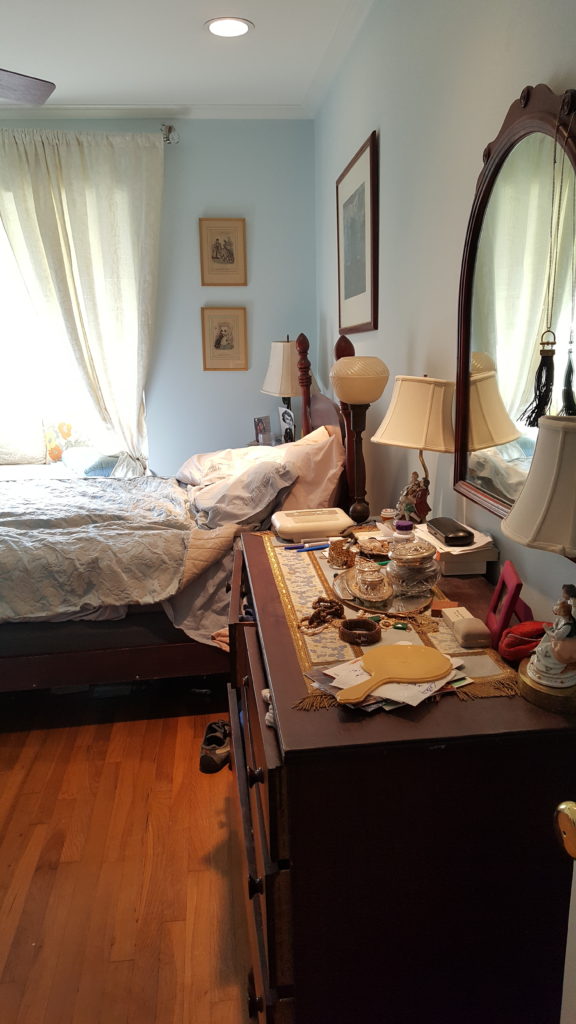
Problem #3 – The Bureau. It was my mother’s, mine, and my daughter’s but it’s got broken handles, the drawers are heavy and VERY difficult to open. So difficult that we don’t even bother any more.
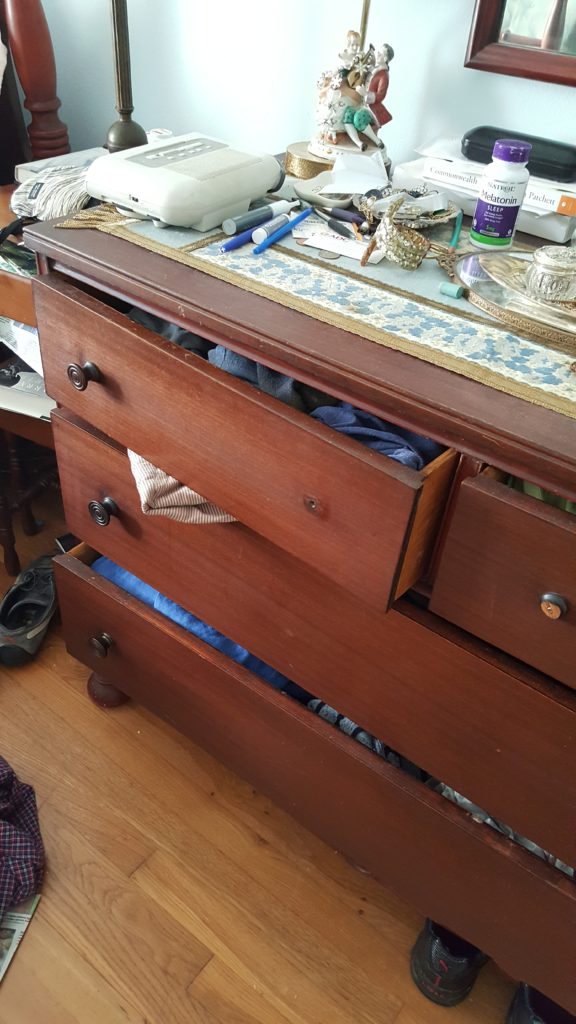
Problem #4: Chair and sentimental cross-stitch patterns. This antique chair of David’s mother’s is too uncomfortable to even sit in. I think the springs are popping up in the seat. And it is tired and worn. And we have just not come up with a way to properly and stylishly display my collection of cross-stitch from our grandmothers to the ones I did for my parents. And you see that white basket underneath? One of my attempts to get organized in my corner.
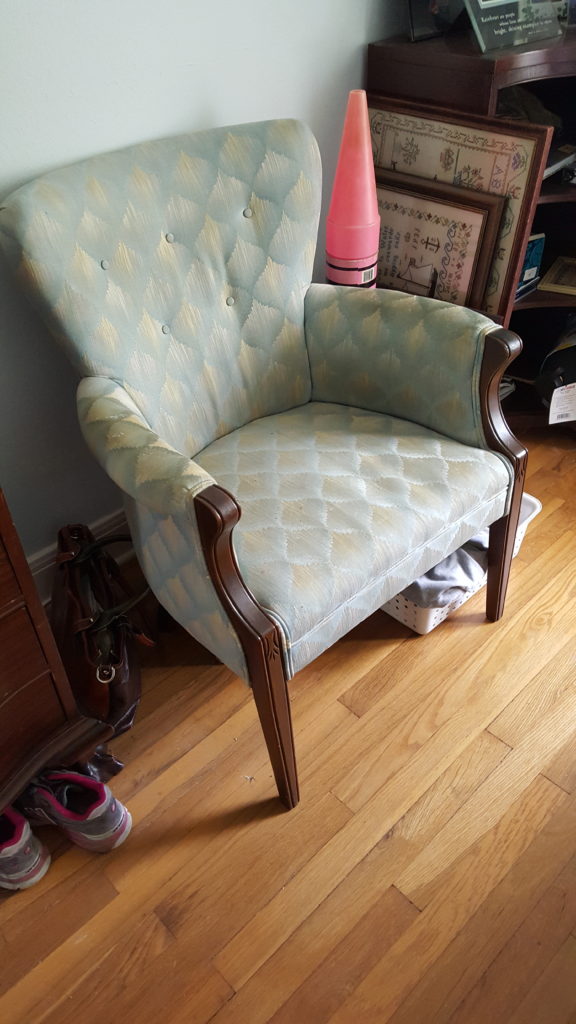
Problem #5: The Antique Bookcase. It’s a beautiful piece from my Great Aunt Adelaide but it’s just stuffed with our stuff that we have nowhere to put! All my jewelry is in bags and boxes in there too. It’s just a mess, but could be a great place to store some design and art books and display family photos.
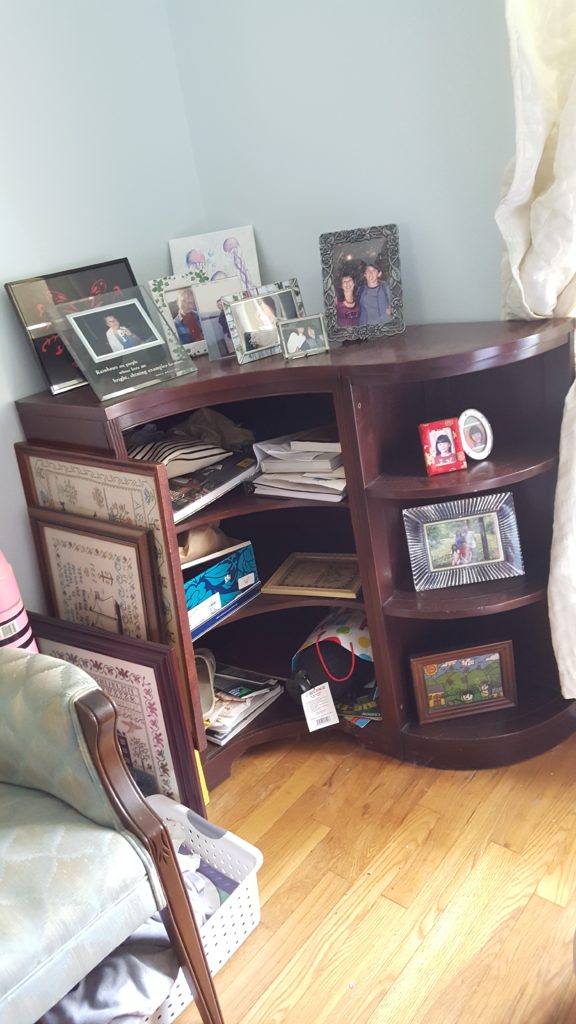
Problem #6 – The Curtains and Bedding. The curtains basically cut off about 2 feet of open space in the window seat and contribute to me feeling trapped in a corner. Plus I trip over them and thus they get pulled and are about to fall down.
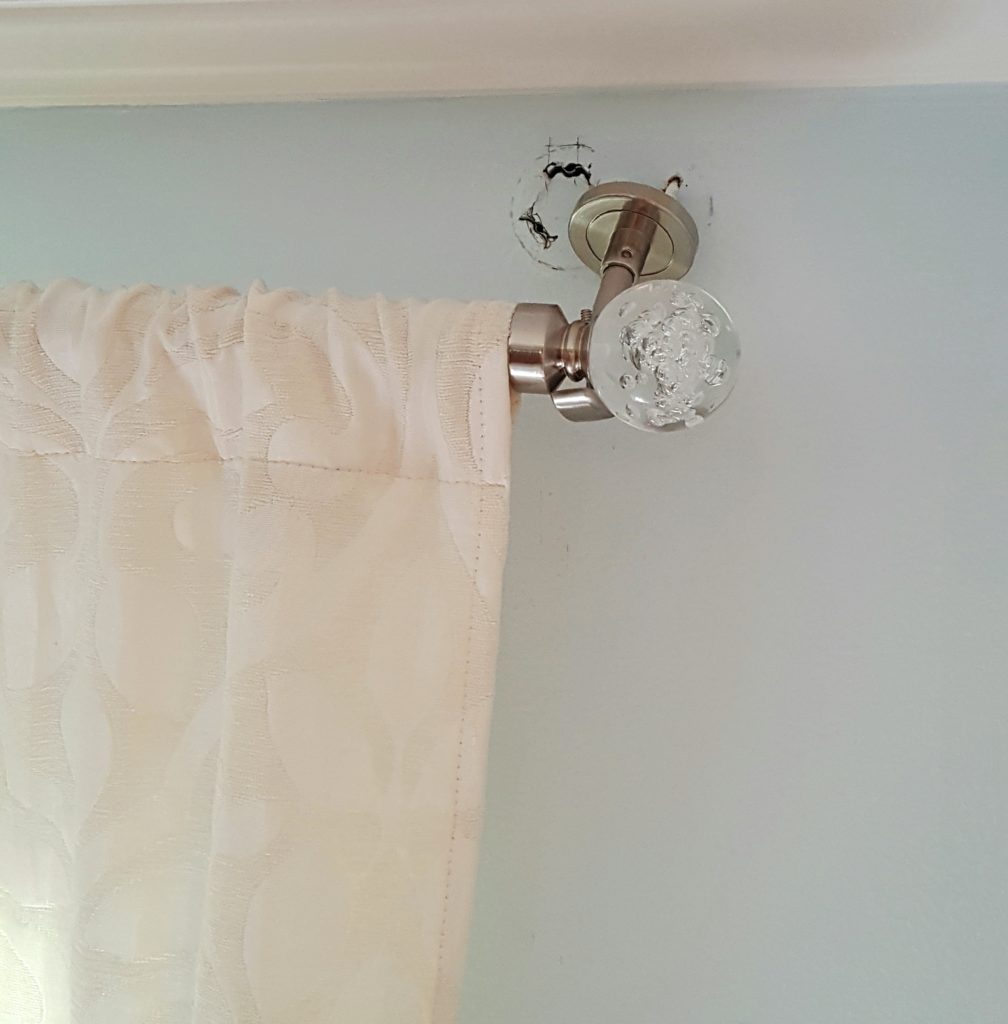
And there’s no proper way to cinch them back…no tie-backs. And the bedding is laughable. No bedskirt. Worn out blue sheets in a tangled mess. And a vintage blue French Damask TWIN bedspread, torn and unraveling on our full size bed. Ridiculous!
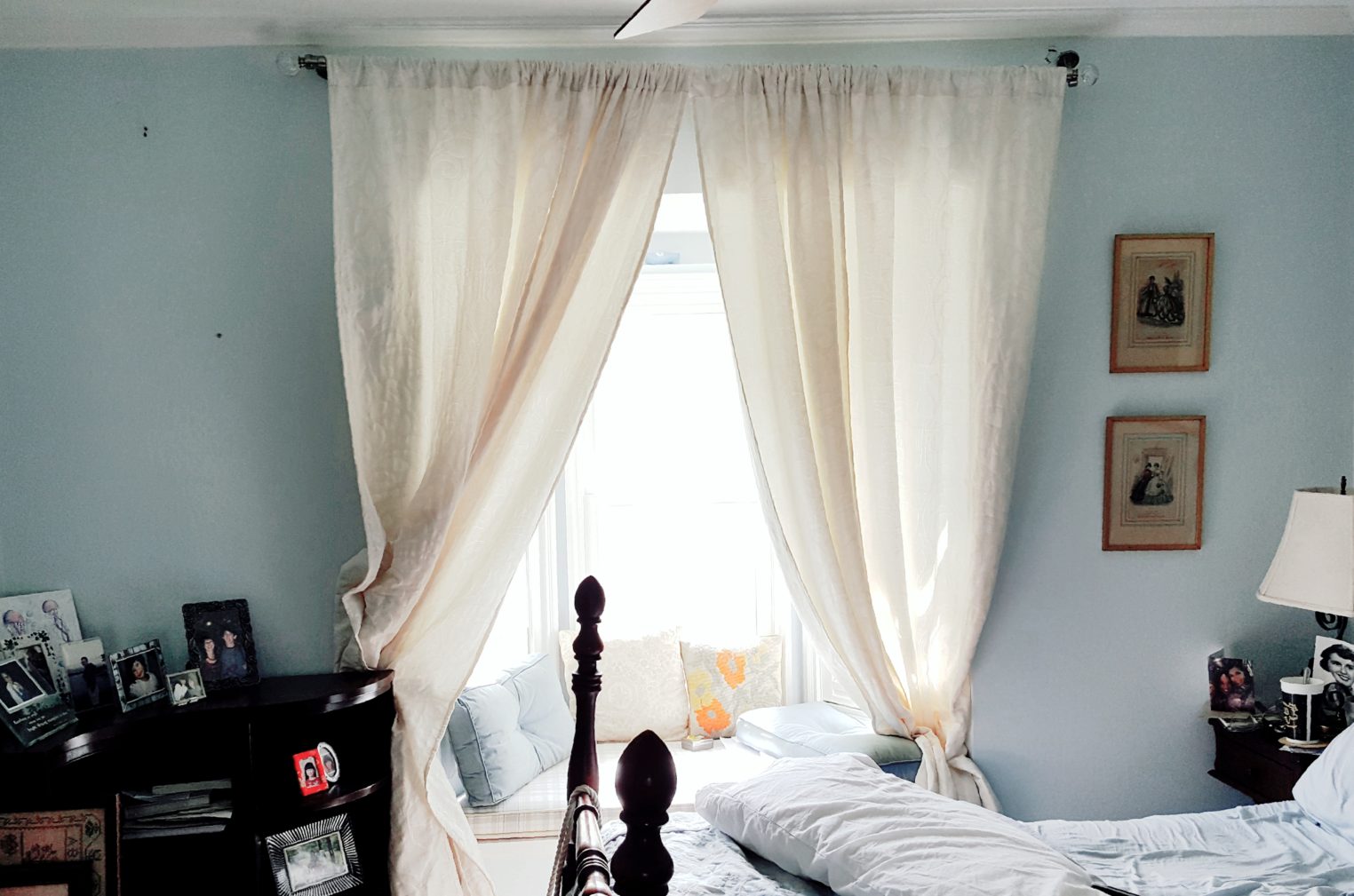
I’m sure there’s more that will come out next week, but for now, that’s an exhaustive wrap for Week 1. What you don’t see in this post, and probably why this one is a bit rambly, is because I’ve been spending all my time planning and thinking and arranging tasks to be done so that I will be able to share it all with you, the entire process along the way. My dear friend Kim Schlinke and I met for 2 hours today to come up with a schedule for all the things that need to be done in 6 weeks!!!
Please subscribe to our blog, Follow me and One Room Challenge on Instagram and all the other Featured Designers and Guest Participants right here. You can also follow hashtags #oneroomchallenge and #BHGORC so you don’t miss a single post.
Till next week, when we’ll not only have a mood board, but we’ll have started on the project and have action photos for you too, enjoy your weekend and this beautiful spring weather. Who knows, you might get so inspired and start re-decorating one of your own rooms this spring! XO PG
Note: All photos and opinions are my own, except where noted.
A little more blue and white inspiration. Photo and design by Caitlin Wilson Design. Sailing on Lake Champlain last summer in Vermont. The blue water, mountains and sky were breathtaking. Vintage French trim on one of our Linen & Wood pillows. Blue & White vintage fabric on Etsy I’m thinking of using for the project.
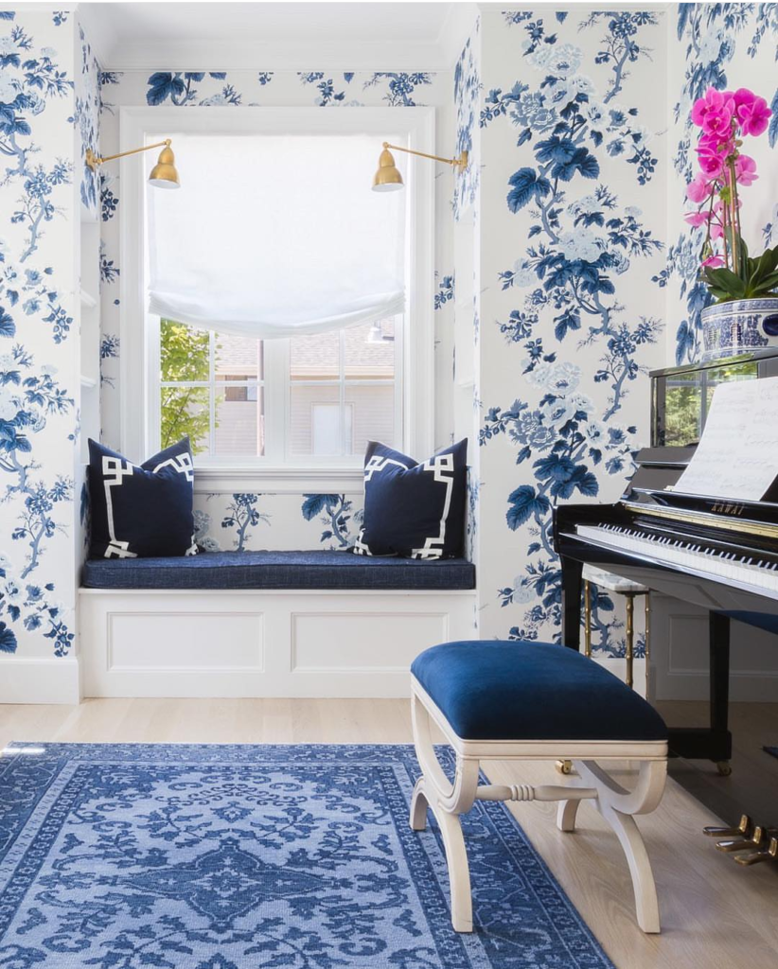

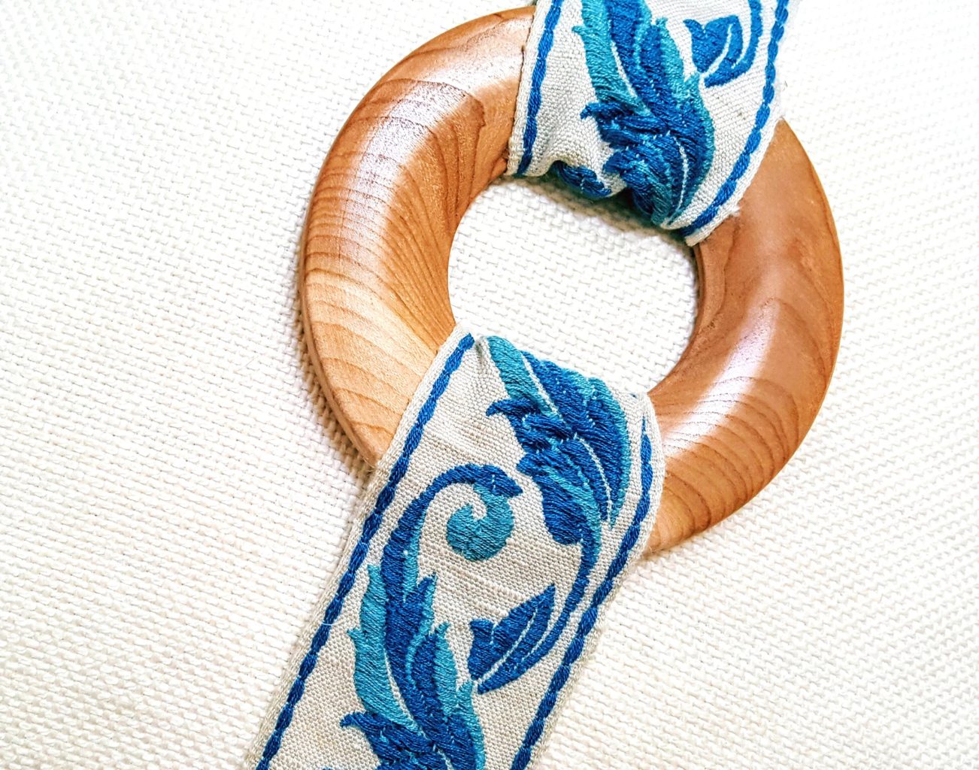
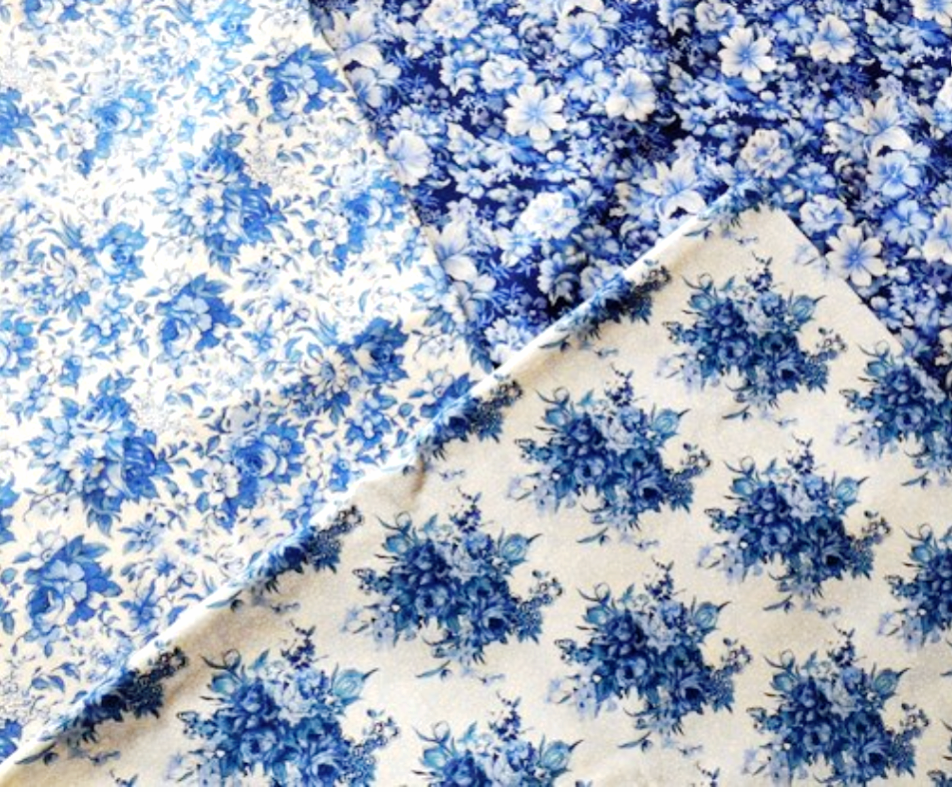





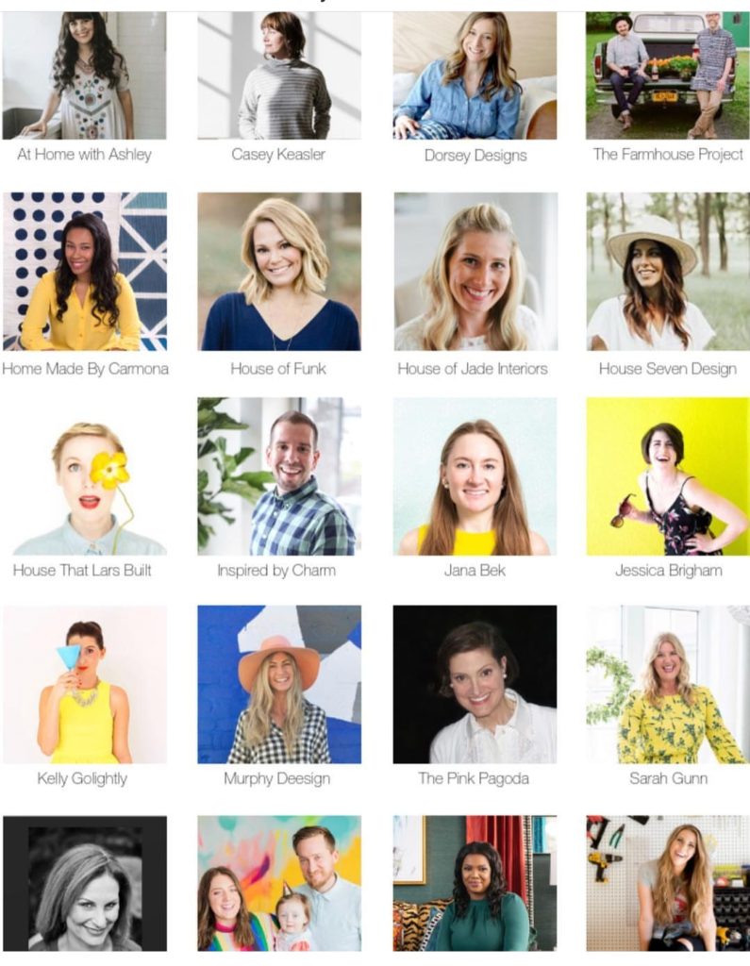
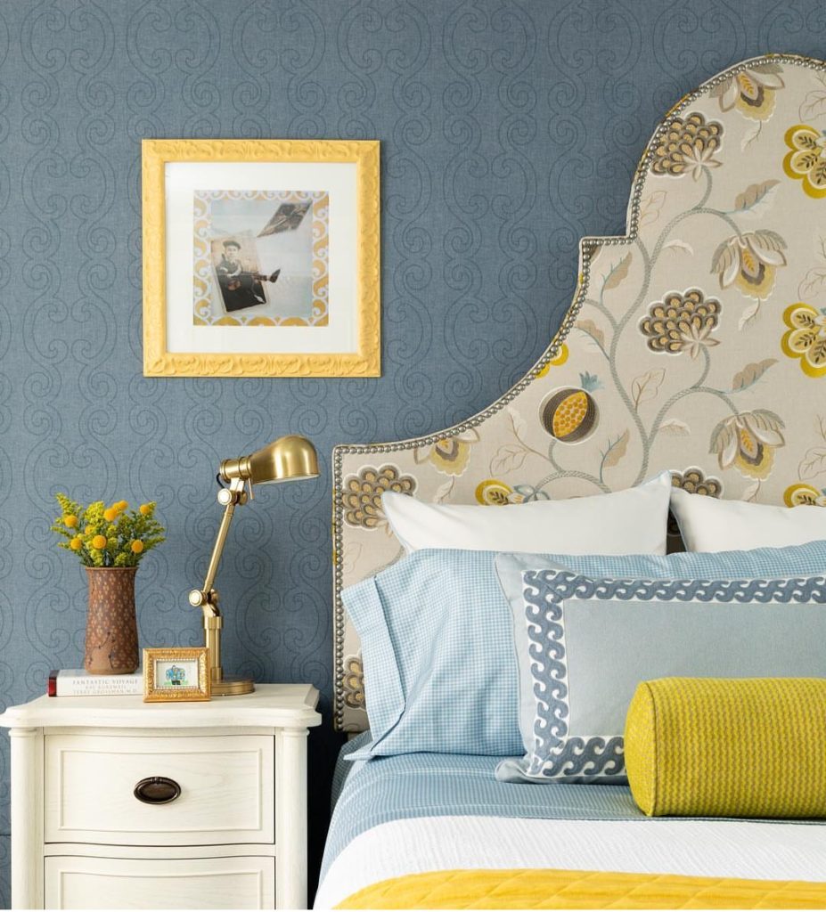
Livia Hartgrove
Posted at 01:41h, 05 AprilHow fun! Can’t wait to see how this project unfolds. With your superb taste and sense of design, I have a feeling it will be stunning!
Deborah Main
Posted at 16:36h, 08 AprilOh it is definitely fun Livia! Thank you for your sweet words. I’m enjoying the process and I too can’t wait to see how it unfolds. Thank you for stopping by my blog. See you soon!
Nicole Reid
Posted at 03:13h, 05 AprilThis is going to be fabulous Deborah! Blue is my favorite color to decorate with so I’m in love with it already! I can’t wait to see how you transform the space!
Deborah Main
Posted at 16:37h, 08 AprilHi Nicole. Thank you!! I love blue too and have never really decorated before in blue and white so this is my one opportunity to finish up this space. I am so glad you’re participating too in the One Room Challenge and can’t wait to see your dramatic transformation! Thank you for stopping by my blog. 🙂
Janet Lorusso
Posted at 23:40h, 06 AprilWOW Deborah! Congratulations on taking on the ORC! It seems like a crazy huge undertaking 🙂 I love the paint color and the charm of the room and can’t wait to follow along to see what you do! AND my fathers family hails from Ilseboro…ME – right next to Deer Isle! Small world – we could possible be related LOL
Deborah Main
Posted at 16:46h, 08 AprilAw, thank you so much Janet!! It is definitely a huge undertaking but I’m well on my way. The planning and thinking through everything has been the biggest challenge so far. Now I just have to whip it together in 6 weeks!! HA! No small feat! Glad you like the paint color, as I do too. Wait until you see the wallpaper! The room is small, but with lots of charm with the powder blue walls. I never realized I would love that wall color so much. I’m so happy you’ll be following along, thank you! And WOW, what a coincidence that your family too is from that area of Maine. You never know….lol…it’s on the Conery/Smith side of my mother’s family. I love it up there! Thank you for stopping by my blog. 🙂
Lanna A
Posted at 14:11h, 07 AprilExciting! Can’t wait to see the transformation!
Deborah Main
Posted at 16:47h, 08 AprilThank you so much Lanna. Yes, VERY exciting! You and me both. Appreciate your commenting and following along. 🙂
Sheri Bruneau
Posted at 14:20h, 07 AprilLooking forward to following along.
Deborah Main
Posted at 16:48h, 08 AprilThank you Sheri. Really appreciate your interest and support! 🙂